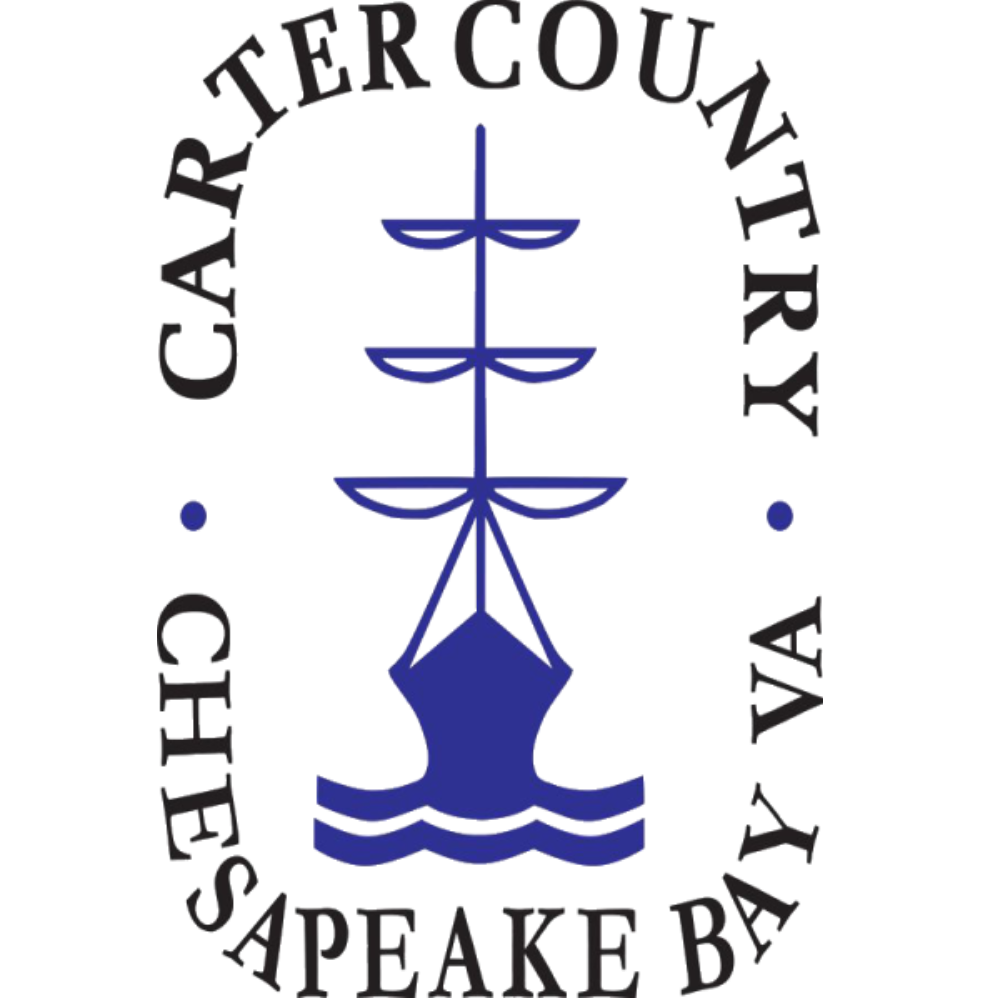
10924 The Trail Stevensville, VA 23161
4 Beds
3 Baths
3,600 SqFt
UPDATED:
Key Details
Property Type Single Family Home
Sub Type Non-Waterfront Residential
Listing Status Active
Purchase Type For Sale
Square Footage 3,600 sqft
Price per Sqft $134
Subdivision Stevensville
MLS Listing ID 118561
Style Colonial
Bedrooms 4
Full Baths 2
Half Baths 1
Construction Status Vinyl Siding,Plaster Walls
HOA Y/N No
Year Built 1783
Annual Tax Amount $1,291
Lot Size 11.250 Acres
Lot Dimensions 490050
Property Sub-Type Non-Waterfront Residential
Property Description
Location
State VA
County King And Queen
Zoning A
Rooms
Family Room Basement
Basement English Basement
Dining Room Dining Room, Eat-in Kitchen
Kitchen Basement
Interior
Interior Features Ceiling 9 Ft+, Dining Room, Fireplace
Heating Forced Air, Wood
Cooling Central Air
Flooring Tile
Fireplaces Type Bedroom, Family Room, Living Room, Multi Fireplaces
Fireplace Yes
Appliance Electric Water Heater, Dishwasher, Dryer, Microwave, Range, Refrigerator, Washer
Laundry Washer/Dryer Hookup
Exterior
Parking Features Garage, One Car
Garage Spaces 1.0
Fence Fenced
Pool Outdoor Pool
Utilities Available Cable Available
Roof Type Age 10+ yrs,Metal
Garage Yes
Building
Lot Description 10-19.9 acres
Story Two
Sewer Septic Tank
Water Artesian
Level or Stories Two
Construction Status Vinyl Siding,Plaster Walls
Others
Acceptable Financing Cash, Conventional
Listing Terms Cash, Conventional
GET MORE INFORMATION






