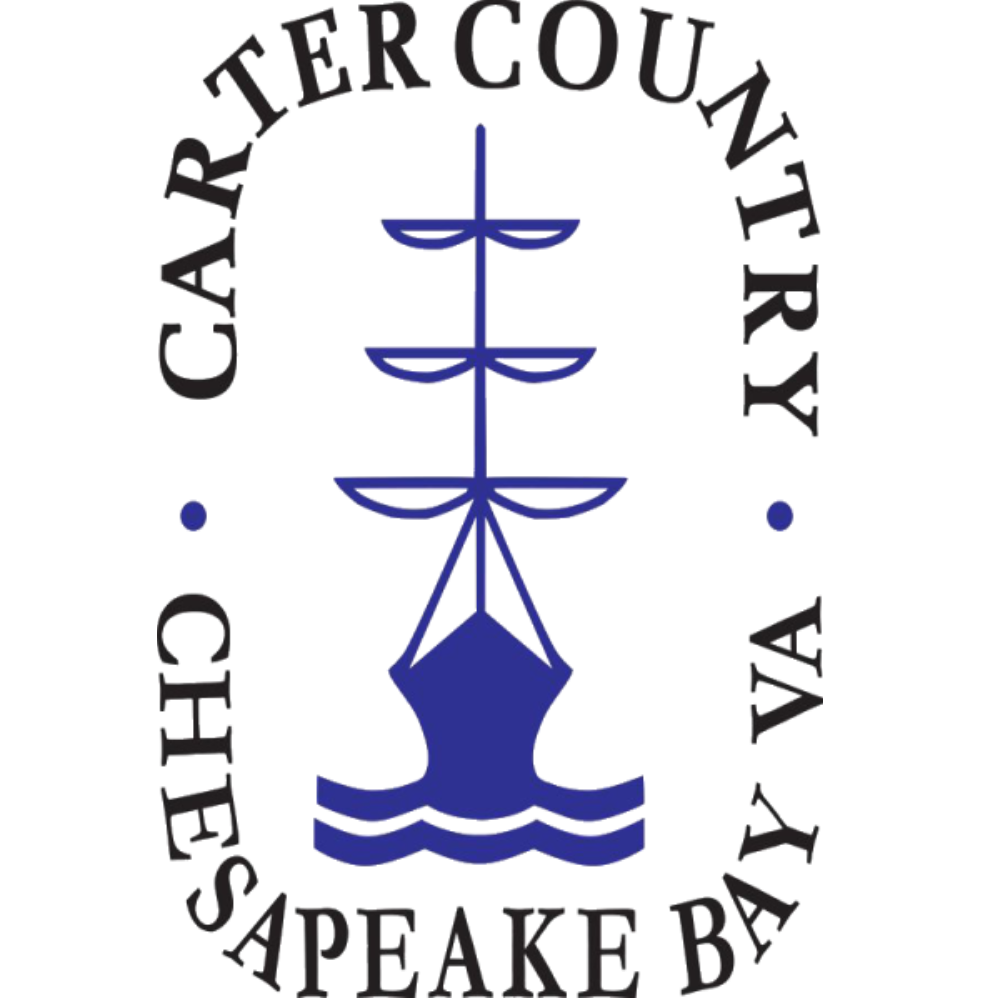
15023 Manor Gate CT Midlothian, VA 23112
4 Beds
3 Baths
2,078 SqFt
UPDATED:
Key Details
Property Type Single Family Home
Sub Type Single Family Residence
Listing Status Active
Purchase Type For Sale
Square Footage 2,078 sqft
Price per Sqft $216
Subdivision Woodlake
MLS Listing ID 2516062
Style Two Story
Bedrooms 4
Full Baths 2
Half Baths 1
Construction Status Actual
HOA Fees $352/qua
HOA Y/N Yes
Abv Grd Liv Area 2,078
Year Built 1995
Annual Tax Amount $3,627
Tax Year 2025
Lot Size 6,969 Sqft
Acres 0.16
Property Sub-Type Single Family Residence
Property Description
Location
State VA
County Chesterfield
Community Woodlake
Area 62 - Chesterfield
Direction From Hull Street RD 360 West, turn right into Woodlake, take the first left turn on to Village Square Rd, Left into Manor Gate, Left on Manor Gate Court
Rooms
Basement Crawl Space
Interior
Interior Features Breakfast Area, Fireplace, Granite Counters, Bath in Primary Bedroom, Pantry, Walk-In Closet(s)
Heating Forced Air, Natural Gas
Cooling Central Air
Flooring Partially Carpeted, Wood
Fireplaces Number 1
Fireplaces Type Gas
Fireplace Yes
Appliance Gas Water Heater
Laundry Washer Hookup, Dryer Hookup
Exterior
Exterior Feature Deck, Porch, Paved Driveway
Parking Features Attached
Garage Spaces 2.0
Fence Back Yard, Fenced
Pool Pool, Community
Community Features Clubhouse, Deck/Porch, Dock, Home Owners Association, Lake, Playground, Park, Pond, Pool, Trails/Paths
View Y/N Yes
View Water
Roof Type Composition
Porch Rear Porch, Screened, Deck, Porch
Garage Yes
Building
Lot Description Landscaped
Story 2
Sewer Public Sewer
Water Public
Architectural Style Two Story
Level or Stories Two
Structure Type Brick,Block,Drywall,Vinyl Siding
New Construction No
Construction Status Actual
Schools
Elementary Schools Woolridge
Middle Schools Tomahawk Creek
High Schools Cosby
Others
HOA Fee Include Common Areas,Recreation Facilities
Tax ID 7186725276
Ownership Other
Special Listing Condition Other

GET MORE INFORMATION






