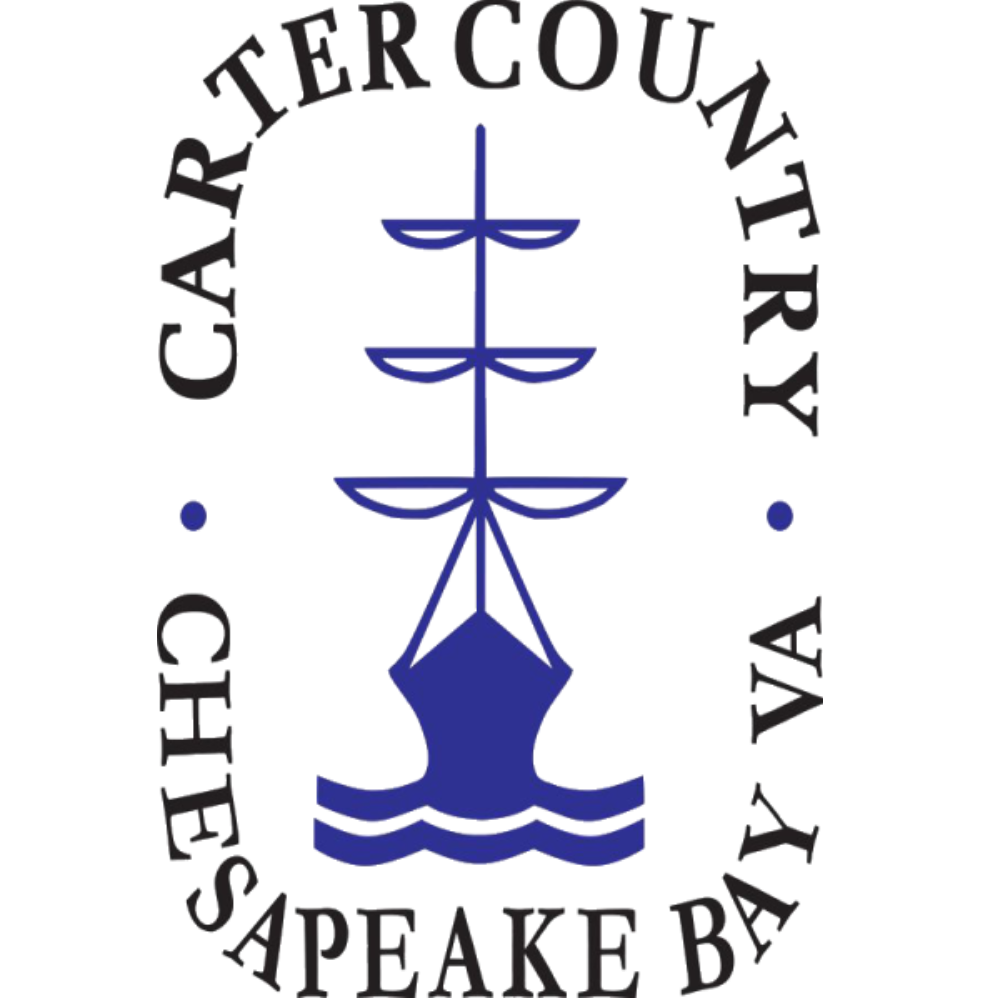
10 Heatherfield Court Kilmarnock, VA 22482
3 Beds
2 Baths
1,780 SqFt
UPDATED:
Key Details
Property Type Single Family Home
Sub Type Non-Waterfront Residential
Listing Status Active Under Contract
Purchase Type For Sale
Square Footage 1,780 sqft
Price per Sqft $162
Subdivision Heatherfield Townhomes
MLS Listing ID 119048
Bedrooms 3
Full Baths 2
Construction Status Wood Siding,Sheetrock Walls
HOA Fees $215
HOA Y/N Yes
Year Built 1985
Annual Tax Amount $1,343
Lot Size 2,831 Sqft
Lot Dimensions 2831.4
Property Sub-Type Non-Waterfront Residential
Property Description
Location
State VA
County Lancaster
Zoning R 1
Rooms
Basement Crawl Space
Dining Room Breakfast Area, Dining Room, Eat-in Kitchen
Kitchen First
Interior
Interior Features 1st Floor Bedroom, Cathedral/Vaulted/Tray Ceilings, Dining Room, Fireplace, Walk-In Closet(s)
Heating Electric, Forced Air, Heat Pump
Cooling Ceiling Fan(s), Central Air, Electric, Heat Pump
Flooring Hardwood, Laminate/Wood, Tile, Wall to Wall Carpet
Fireplaces Type Living Room
Fireplace Yes
Window Features Skylight(s),Double Pane Windows
Appliance Electric Water Heater, Dishwasher, Disposal, Dryer, Microwave, Range, Refrigerator, Washer
Laundry Washer/Dryer Hookup
Exterior
Parking Features None, Paved Driveway
Utilities Available Cable Available
Roof Type Composition
Garage No
Building
Lot Description < .5 acre
Story Two
Sewer Public Sewer
Water Public
Level or Stories Two
Construction Status Wood Siding,Sheetrock Walls
Others
Acceptable Financing Cash, Conventional, FHA, VA Loan
Listing Terms Cash, Conventional, FHA, VA Loan
GET MORE INFORMATION






