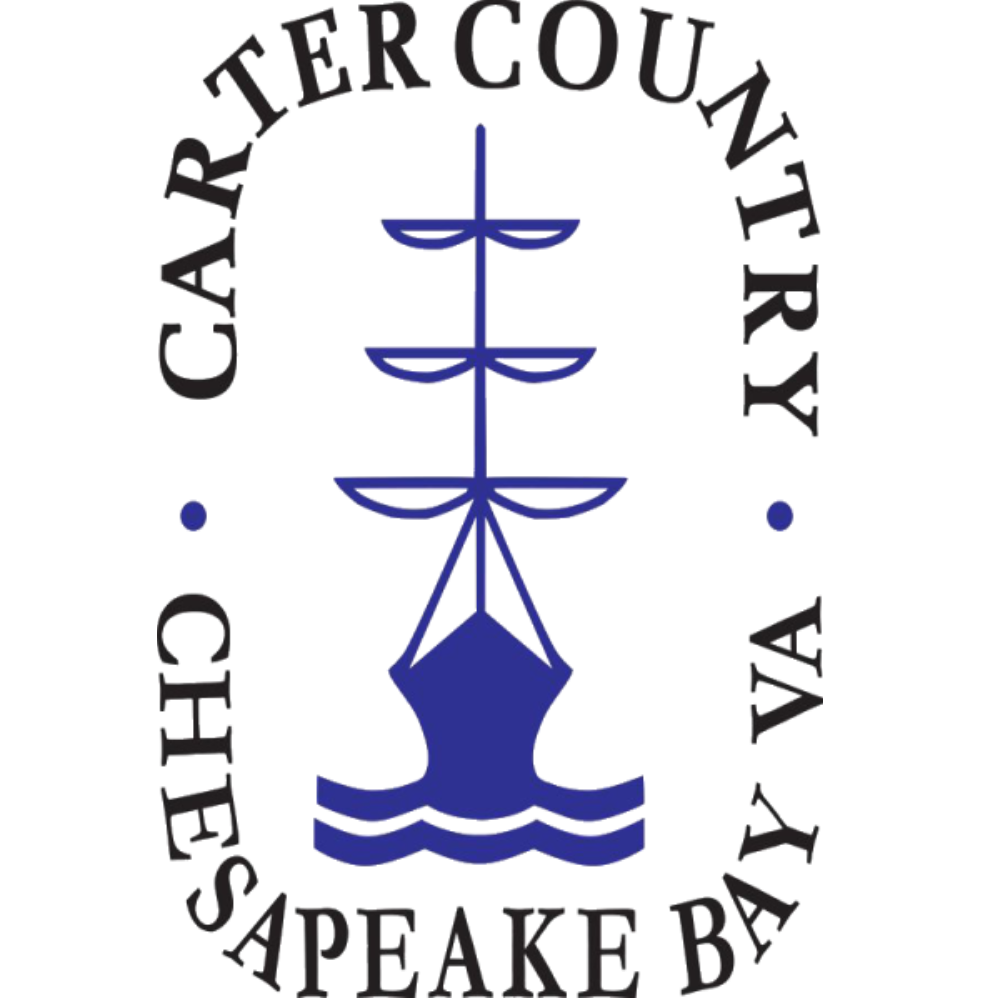
181 W Banbury Rd Tappahannock, VA 22560
3 Beds
2 Baths
1,564 SqFt
UPDATED:
Key Details
Property Type Single Family Home
Sub Type Non-Waterfront Residential
Listing Status Pending
Purchase Type For Sale
Square Footage 1,564 sqft
Price per Sqft $242
Subdivision Gwynnfield Subdivision
MLS Listing ID 119086
Style Ranch
Bedrooms 3
Full Baths 2
Construction Status Vinyl Siding,Sheetrock Walls
HOA Y/N No
Year Built 2023
Lot Size 0.420 Acres
Lot Dimensions 18295.2
Property Sub-Type Non-Waterfront Residential
Property Description
Location
State VA
County Essex
Zoning Res 1
Rooms
Family Room Main
Basement Crawl Space
Dining Room Living Room Combo
Kitchen Main
Interior
Interior Features 1st Floor Bedroom, Ceiling 9 Ft+, Walk-In Closet(s)
Heating Heat Pump
Cooling Heat Pump
Flooring Laminate/Wood
Fireplaces Type None
Fireplace No
Appliance Electric Water Heater, Dishwasher, Dryer, Range, Refrigerator, Washer
Exterior
Parking Features Attached, Two Car
Garage Spaces 2.0
Roof Type Age 0-9 yrs
Garage Yes
Building
Lot Description 1-1.9 acres
Story One
Sewer Septic Tank
Water Community
Level or Stories One
Construction Status Vinyl Siding,Sheetrock Walls
Others
Acceptable Financing Conventional, FHA, VA Loan, Other
Listing Terms Conventional, FHA, VA Loan, Other
GET MORE INFORMATION






