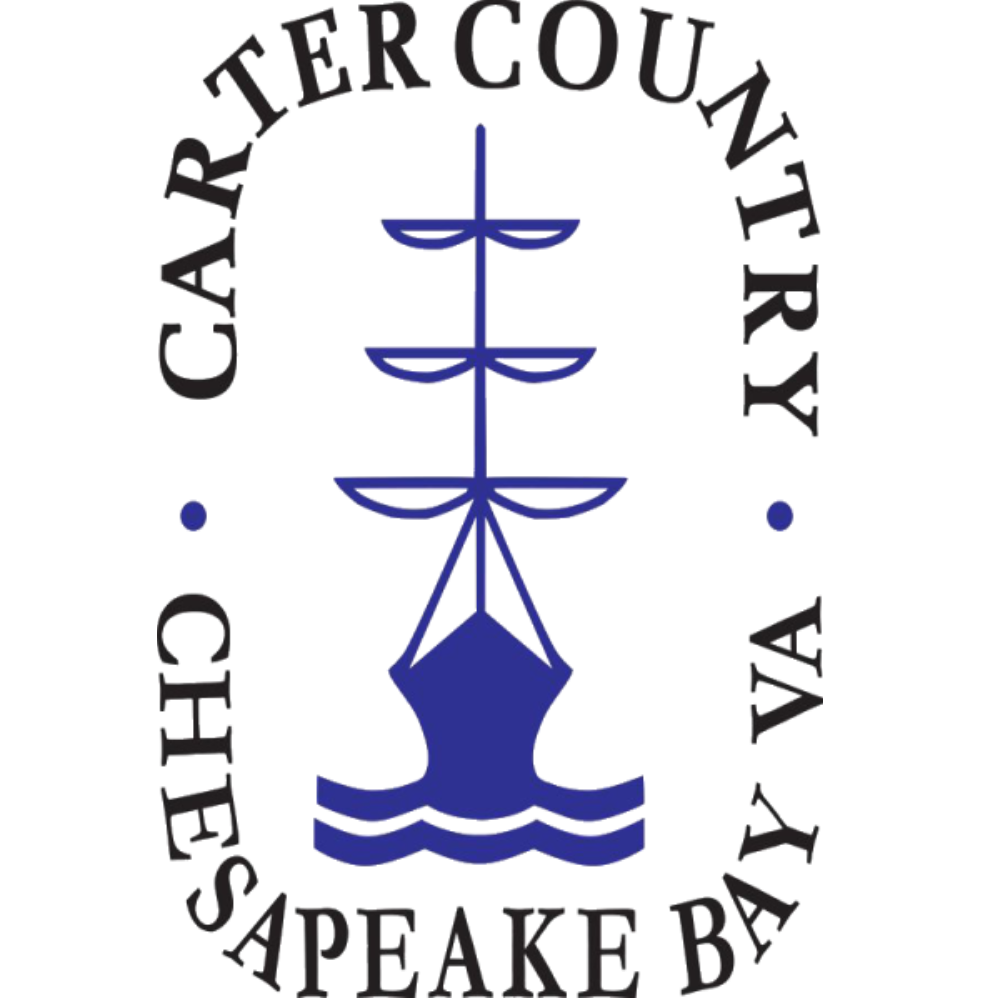
144 Hills Lane Lancaster, VA 22503
5 Beds
6 Baths
9,117 SqFt
UPDATED:
Key Details
Property Type Single Family Home
Sub Type Waterfront Residential
Listing Status Active
Purchase Type For Sale
Square Footage 9,117 sqft
Price per Sqft $206
Subdivision Heritage Point
MLS Listing ID 119173
Style Other
Bedrooms 5
Full Baths 5
Half Baths 1
Construction Status Wood Siding,Sheetrock Walls
HOA Fees $480
HOA Y/N Yes
Year Built 1989
Lot Size 3.230 Acres
Lot Dimensions 140698.8
Property Sub-Type Waterfront Residential
Property Description
Location
State VA
County Lancaster
Zoning R1
Rooms
Family Room Main
Dining Room Dining Area, Dining Room, Eat-in Kitchen
Kitchen Main
Interior
Interior Features 1st Floor Bedroom, Ceiling 9 Ft+, Dining Room, Fireplace, Walk-In Closet(s), Other
Heating Heat Pump
Cooling Electric
Flooring Hardwood, Slate/Marble, Wall to Wall Carpet
Fireplaces Type Bedroom, Living Room, Multi Fireplaces, Other
Fireplace Yes
Appliance Electric Water Heater, Dishwasher, Dryer, Range, Refrigerator, Washer
Laundry Washer/Dryer Hookup
Exterior
Exterior Feature Balcony/Widow Walk, Other
Parking Features Detached, Multi Car
Waterfront Description Pier/Dock,River/Creek Front,Water Access-Private
View Y/N Yes
View River/Creek View
Roof Type Composition
Garage Yes
Building
Lot Description 2-4.9 acres
Story Three Or More
Foundation Basement
Sewer Septic Tank
Water Community
Level or Stories Three Or More
Construction Status Wood Siding,Sheetrock Walls
Others
Acceptable Financing Cash, Conventional, 1031 Exchange
Listing Terms Cash, Conventional, 1031 Exchange
GET MORE INFORMATION






