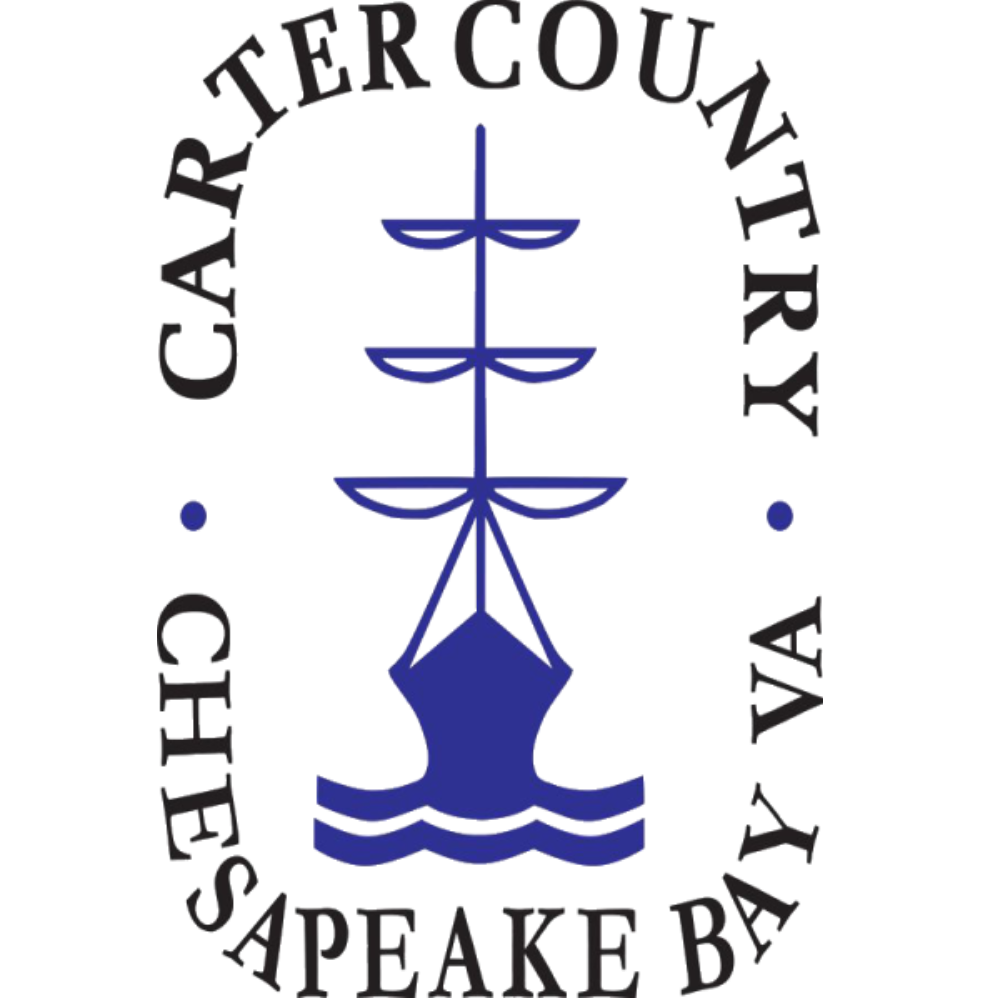
GET MORE INFORMATION
$ 450,000
$ 450,000
9009 Anbern DR Richmond, VA 23235
3 Beds
3 Baths
2,445 SqFt
UPDATED:
Key Details
Sold Price $450,000
Property Type Single Family Home
Sub Type Single Family Residence
Listing Status Sold
Purchase Type For Sale
Square Footage 2,445 sqft
Price per Sqft $184
Subdivision Brighton Green
MLS Listing ID 2521329
Style Ranch,Transitional
Bedrooms 3
Full Baths 2
Half Baths 1
Year Built 1972
Annual Tax Amount $387,900
Tax Year 2025
Property Sub-Type Single Family Residence
Property Description
Location
State VA
County Chesterfield
Community Brighton Green
Area 64 - Chesterfield
Interior
Heating Forced Air, Natural Gas
Cooling Central Air
Flooring Partially Carpeted, Tile, Wood
Fireplaces Type Gas, Masonry
Exterior
Exterior Feature Deck
Parking Features Attached
Garage Spaces 1.0
Fence None
Pool Community, None
Community Features Clubhouse, Home Owners Association
Roof Type Composition
Building
Story 1
Sewer Public Sewer
Water Public
Structure Type Brick,Frame,Vinyl Siding
New Construction No
Schools
Elementary Schools Crestwood
Middle Schools Robious
High Schools James River

Bought with The Hogan Group Real Estate
GET MORE INFORMATION






