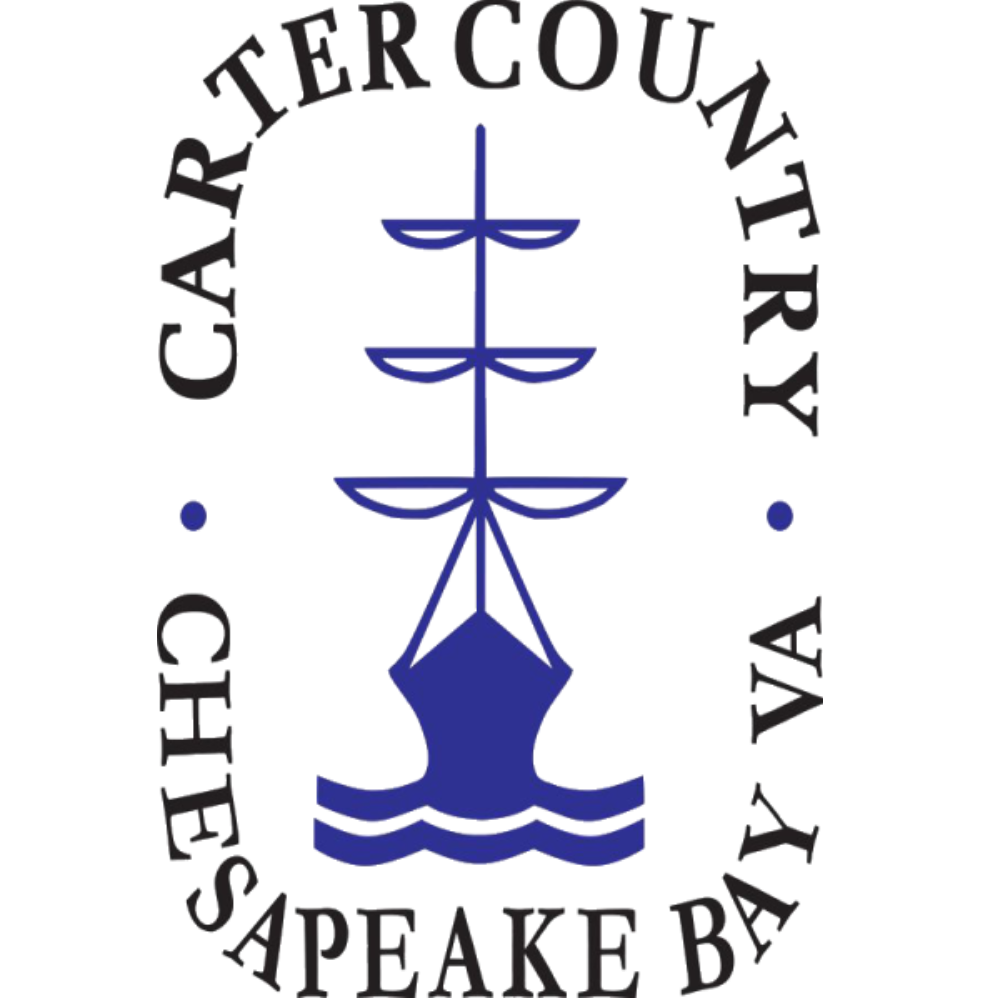
6085 Antler Hill CT New Kent, VA 23124
4 Beds
3 Baths
2,455 SqFt
UPDATED:
Key Details
Property Type Single Family Home
Sub Type Single Family Residence
Listing Status Active
Purchase Type For Sale
Square Footage 2,455 sqft
Price per Sqft $213
Subdivision Deerlake
MLS Listing ID 2522319
Style Colonial,Custom,Two Story
Bedrooms 4
Full Baths 2
Half Baths 1
Construction Status Approximate
HOA Fees $165/ann
HOA Y/N Yes
Abv Grd Liv Area 2,455
Year Built 2013
Annual Tax Amount $2,667
Tax Year 2024
Lot Size 0.620 Acres
Acres 0.62
Property Sub-Type Single Family Residence
Property Description
Upon entry, you'll be greeted by a stunning 2-story foyer, hardwood floors, and crown molding throughout the main level. The formal dining room flows into a gourmet kitchen featuring oversized cabinets, granite countertops, stainless steel appliances, and a large island. A bright breakfast nook opens to the family room, while a Closet Factory–designed pantry adds both style and function.
Upstairs, the spacious primary suite includes a trey ceiling, sitting area, dual walk-in closets, and a luxury bath with crown molding, granite double vanity, soaking tub, water closet, and tiled glass-enclosed shower. Three additional bedrooms, a full hall bath, and a laundry room with custom cabinetry complete the second floor.
Thoughtful upgrades include Ceiling fans, built-in garage storage, a pedestrian garage door with custom stone paver trash pad, and two new air handlers (2022). Recent updates include a freshly repainted interior (2025) and sealed driveway (2025).
Outdoor living shines with a screened porch and a 20x20 stone paver patio overlooking the .62-acre wooded corner lot—ideal for gatherings and peaceful privacy. Craftsman details, a welcoming country front porch, and an attached 2-car garage complete this move-in ready home.
Schedule your private showing today before this one gets away!
Location
State VA
County New Kent
Community Deerlake
Area 46 - New Kent
Direction I64 to Bottoms Bridge Exit #205 East on Rt 249. 6 miles to left on Tunstall Rd. 1.5 miles to Deerlake on right.
Rooms
Basement Crawl Space
Interior
Interior Features Bay Window, Tray Ceiling(s), Dining Area, Separate/Formal Dining Room, Double Vanity, Eat-in Kitchen, Kitchen Island, Bath in Primary Bedroom, Pantry, Walk-In Closet(s)
Heating Electric, Forced Air, Heat Pump, Zoned
Cooling Zoned
Fireplace No
Appliance Electric Water Heater
Exterior
Parking Features Attached
Garage Spaces 2.0
Fence None
Pool None
Roof Type Composition
Porch Front Porch, Patio, Screened
Garage Yes
Building
Story 2
Sewer Septic Tank
Water Public
Architectural Style Colonial, Custom, Two Story
Level or Stories Two
Structure Type Drywall,Frame,Vinyl Siding
New Construction No
Construction Status Approximate
Schools
Elementary Schools G. W. Watkins
Middle Schools New Kent
High Schools New Kent
Others
HOA Fee Include Association Management,Common Areas,Insurance
Tax ID 10A 3FC 6
Ownership Individuals
Virtual Tour https://projects.beyondallmedia.com/sites/zemjznb/unbranded

GET MORE INFORMATION






