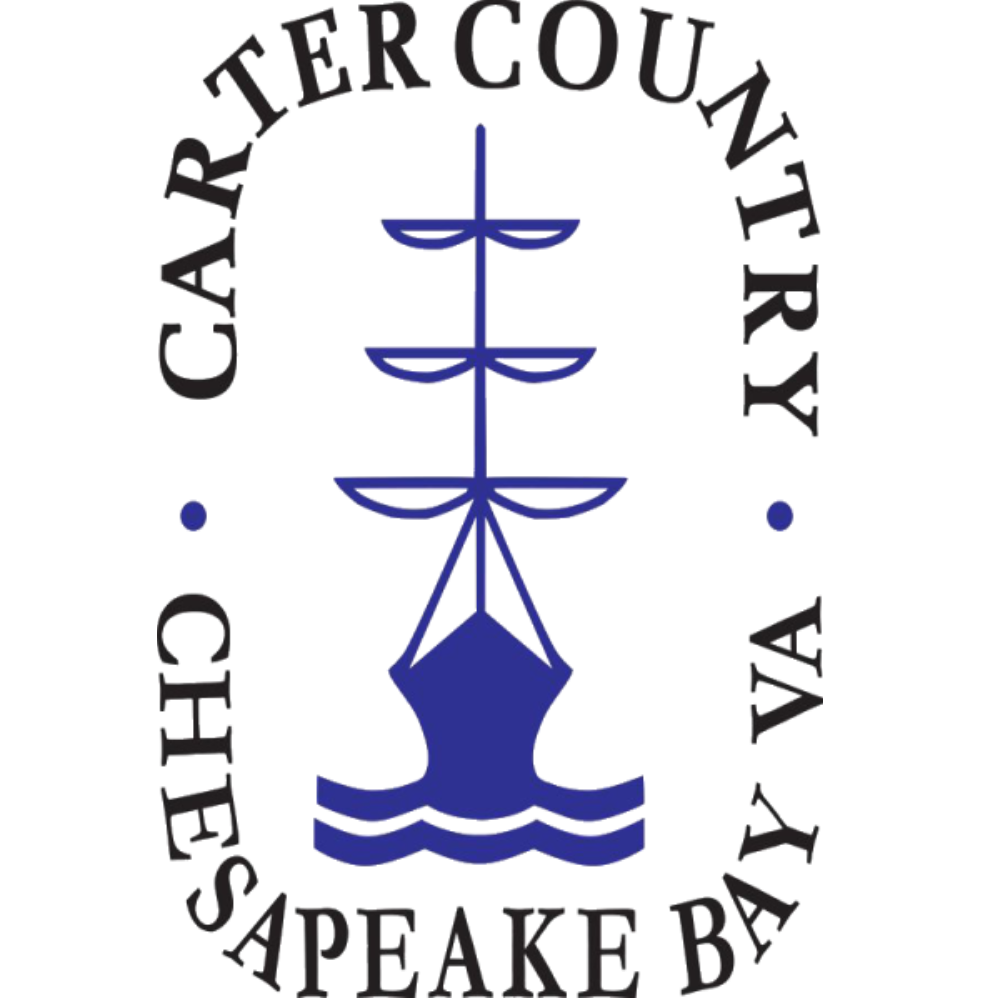
7516 Tanglewood RD Richmond, VA 23225
3 Beds
2 Baths
1,565 SqFt
UPDATED:
Key Details
Property Type Single Family Home
Sub Type Single Family Residence
Listing Status Pending
Purchase Type For Sale
Square Footage 1,565 sqft
Price per Sqft $268
Subdivision Stratford Hills
MLS Listing ID 2518887
Style Ranch
Bedrooms 3
Full Baths 1
Half Baths 1
Construction Status Actual
HOA Y/N No
Abv Grd Liv Area 1,565
Year Built 1954
Annual Tax Amount $4,452
Tax Year 2024
Contingent Home/Other Inspection(s)
Lot Size 0.401 Acres
Acres 0.4012
Property Sub-Type Single Family Residence
Property Description
Location
State VA
County Richmond City
Community Stratford Hills
Area 60 - Richmond
Rooms
Basement Partial
Interior
Interior Features Workshop
Heating Electric, Heat Pump
Cooling Heat Pump
Flooring Tile, Wood
Appliance Electric Water Heater
Exterior
Exterior Feature Paved Driveway
Fence None
Pool Community, Pool
Roof Type Shingle
Porch Rear Porch, Screened
Garage No
Building
Story 1
Sewer Public Sewer
Water Public
Architectural Style Ranch
Level or Stories One
Structure Type Brick
New Construction No
Construction Status Actual
Schools
Elementary Schools Southampton
Middle Schools Lucille Brown
High Schools Huguenot
Others
Tax ID C004-0453-009
Ownership Corporate
Special Listing Condition Corporate Listing

GET MORE INFORMATION






