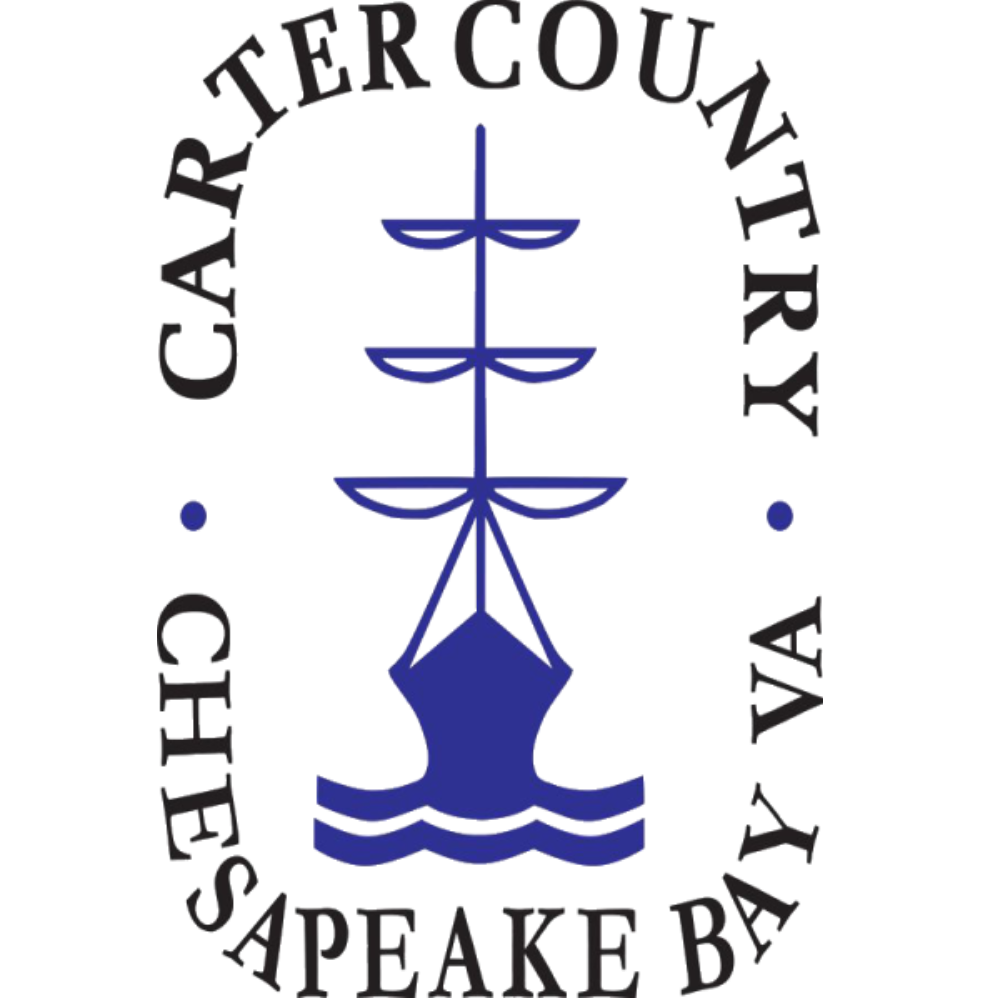
4204 English Holly CIR Henrico, VA 23294
2 Beds
2 Baths
1,273 SqFt
UPDATED:
Key Details
Property Type Single Family Home
Sub Type Single Family Residence
Listing Status Pending
Purchase Type For Sale
Square Footage 1,273 sqft
Price per Sqft $333
Subdivision Park West
MLS Listing ID 2522954
Style Ranch
Bedrooms 2
Full Baths 2
Construction Status Approximate
HOA Fees $260/mo
HOA Y/N Yes
Abv Grd Liv Area 1,273
Year Built 2000
Annual Tax Amount $6,057
Tax Year 2025
Lot Size 0.288 Acres
Acres 0.2879
Property Sub-Type Single Family Residence
Property Description
Discover the perfect blend of comfort and convenience in this beautifully maintained 2-bedroom, 2-bath home located in the highly desirable Park West neighborhood. The spacious primary suite features a large walk-in closet and a private bathroom, offering a true retreat. The inviting family room, complete with a cozy gas fireplace, is perfect for relaxing evenings, while the formal dining room is ideal for hosting friends and family.
Enjoy sunny afternoons in the bright Florida Room or step out to the rear patio for fresh air and outdoor living. The home also boasts a 2-car garage, providing plenty of storage and convenience.
Living in Park West means more than just a beautiful home — it's a lifestyle. Residents enjoy exceptional amenities, including a swimming pool, a clubhouse with an exercise room, library, and a fully equipped kitchen, creating endless opportunities for recreation and community connection.
Experience low-maintenance living in a welcoming neighborhood designed for active adults. This home is ready for you to move in and start your next chapter.
Location
State VA
County Henrico
Community Park West
Area 34 - Henrico
Interior
Interior Features Bedroom on Main Level, Ceiling Fan(s), Dining Area, Separate/Formal Dining Room, Fireplace, High Ceilings, Bath in Primary Bedroom, Main Level Primary, Pantry, Recessed Lighting, Solid Surface Counters, Cable TV, Walk-In Closet(s)
Heating Forced Air, Natural Gas
Cooling Central Air
Flooring Partially Carpeted, Vinyl, Wood
Fireplaces Number 1
Fireplaces Type Gas, Vented, Insert
Fireplace Yes
Appliance Dishwasher, Exhaust Fan, Disposal, Gas Water Heater, Microwave, Oven, Stove
Laundry Washer Hookup, Dryer Hookup
Exterior
Exterior Feature Paved Driveway
Parking Features Attached
Garage Spaces 2.0
Fence None
Pool None, Community
Community Features Common Grounds/Area, Clubhouse, Fitness, Home Owners Association, Lake, Pond, Pool
Amenities Available Management
Roof Type Composition
Porch Rear Porch, Patio
Garage Yes
Building
Story 1
Sewer Public Sewer
Water Public
Architectural Style Ranch
Level or Stories One
Structure Type Drywall,Frame,Vinyl Siding
New Construction No
Construction Status Approximate
Schools
Elementary Schools Longan
Middle Schools Hungary Creek
High Schools Tucker
Others
HOA Fee Include Association Management,Clubhouse,Common Areas,Maintenance Grounds,Maintenance Structure,Pool(s),Road Maintenance,Snow Removal,Trash
Senior Community Yes
Tax ID 759-761-0804
Ownership Individuals
Security Features Controlled Access,Smoke Detector(s)

GET MORE INFORMATION


