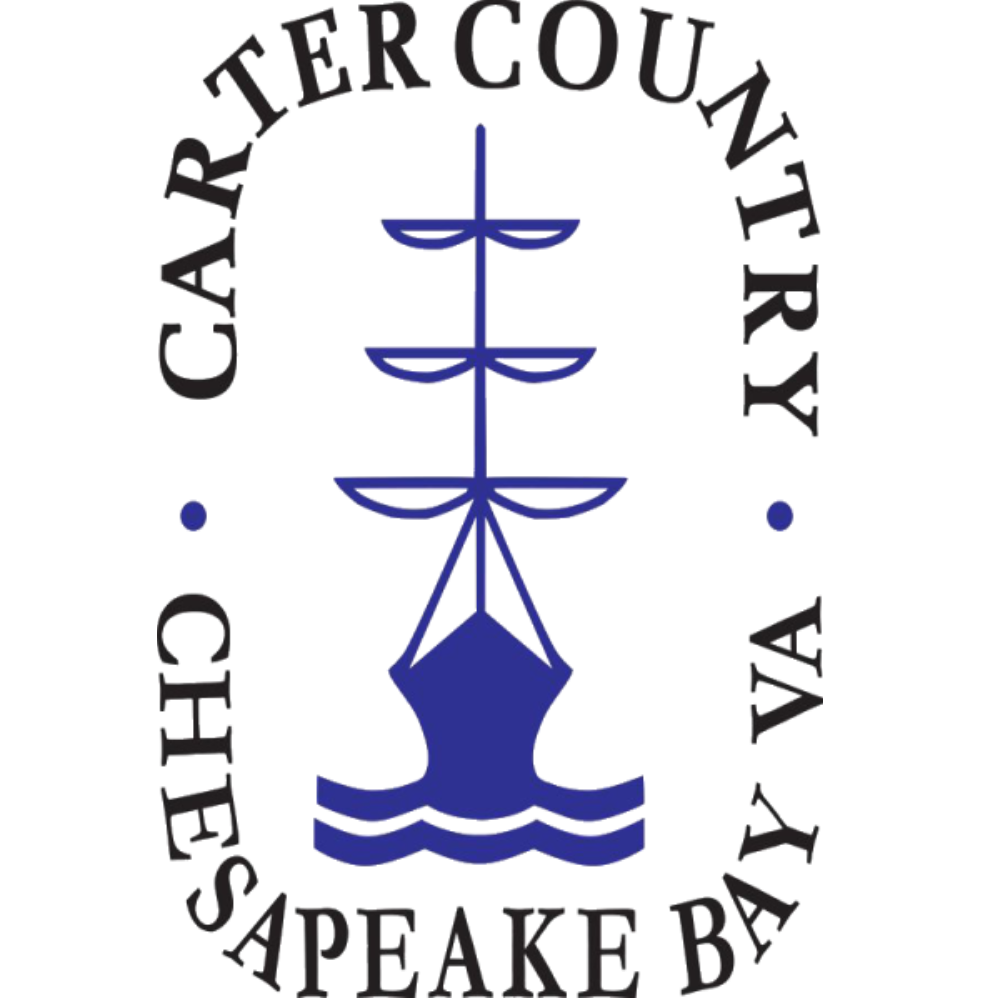
221 Cedar Dale Lane Reedville, VA 22539
5 Beds
4 Baths
4,236 SqFt
UPDATED:
Key Details
Property Type Single Family Home
Sub Type Waterfront Residential
Listing Status Pending
Purchase Type For Sale
Square Footage 4,236 sqft
Price per Sqft $305
MLS Listing ID 119263
Style Ranch
Bedrooms 5
Full Baths 3
Half Baths 1
Construction Status Brick,Sheetrock Walls
HOA Y/N No
Year Built 1981
Lot Size 1.440 Acres
Lot Dimensions 62726.4
Property Sub-Type Waterfront Residential
Property Description
Location
State VA
County Northumberland
Zoning R
Rooms
Basement Crawl Space
Dining Room Breakfast Area, Dining Area
Interior
Interior Features 1st Floor Bedroom, Dining Room, Fireplace, Great Room, Walk-In Closet(s)
Heating Natural Gas, Heat Pump, Wood
Cooling Ceiling Fan(s), Central Air, Heat Pump
Flooring Hardwood, Tile, Wall to Wall Carpet
Fireplaces Type Bedroom, Living Room
Fireplace Yes
Appliance Electric Water Heater, Dishwasher, Microwave, Range, Range Hood, Refrigerator, Wall Oven, Wine Cooler
Laundry Washer/Dryer Hookup
Exterior
Parking Features Attached, Detached, Two Car, Other, Elec Garage Door Opener
Garage Spaces 2.0
Fence Fenced
Pool Outdoor Pool
Utilities Available Cable Available
Waterfront Description Pier/Dock,River/Creek Front
View Y/N Yes
View River/Creek View
Roof Type Age Unknown,Composition
Garage Yes
Building
Lot Description 1-1.9 acres
Story One
Foundation Basement
Sewer Septic Tank
Water Artesian
Level or Stories One
Construction Status Brick,Sheetrock Walls
Others
Acceptable Financing Cash, Conventional
Listing Terms Cash, Conventional
GET MORE INFORMATION






