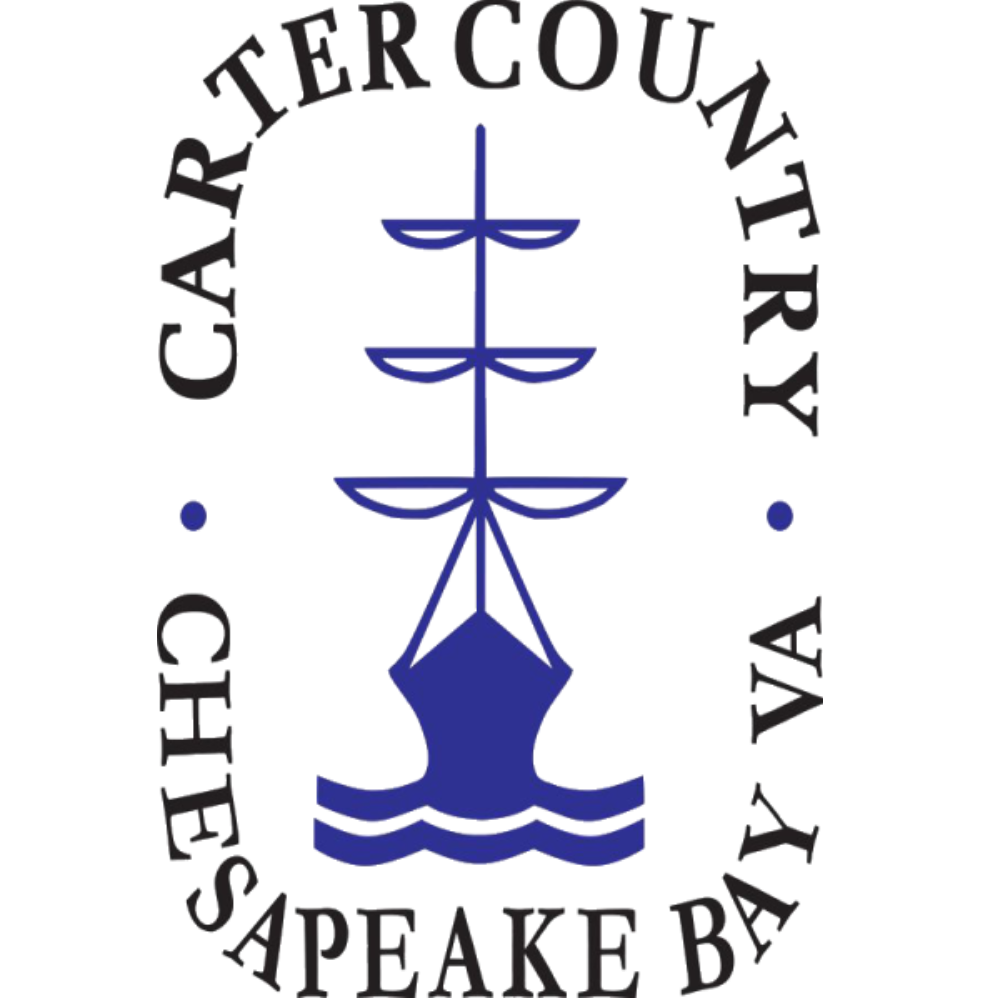
148 Denver Rd Heathsville, VA 22473
4 Beds
4 Baths
2,688 SqFt
UPDATED:
Key Details
Property Type Single Family Home
Sub Type Waterfront Residential
Listing Status Active Under Contract
Purchase Type For Sale
Square Footage 2,688 sqft
Price per Sqft $158
Subdivision Bay Quarter Shores
MLS Listing ID 119316
Style Colonial
Bedrooms 4
Full Baths 3
Half Baths 1
Construction Status Vinyl Siding,Sheetrock Walls
HOA Fees $275
HOA Y/N Yes
Year Built 1990
Annual Tax Amount $2,036
Lot Size 0.950 Acres
Lot Dimensions 41382
Property Sub-Type Waterfront Residential
Property Description
Location
State VA
County Northumberland
Zoning Residential
Rooms
Family Room First
Basement Crawl Space
Dining Room Breakfast Area, Dining Room
Kitchen First
Interior
Interior Features 1st Floor Bedroom, Dining Room, Fireplace, Walk-In Closet(s)
Heating Heat Pump, Wood
Cooling Heat Pump
Flooring Hardwood, Tile, Vinyl, Wall to Wall Carpet
Fireplaces Number 1
Fireplaces Type Family Room, Insert, One Fireplace, Wood Burning Stove
Fireplace Yes
Window Features Window Treatments,Double Pane Windows
Appliance Electric Water Heater, Dishwasher, Microwave, Range
Laundry Washer/Dryer Hookup
Exterior
Parking Features Attached, Garage, Two Car, Elec Garage Door Opener, Paved Driveway
Garage Spaces 2.0
Waterfront Description Pier/Dock,River/Creek Front
Roof Type Age 0-9 yrs,Composition
Garage Yes
Building
Lot Description .5-.9 acre
Story Two
Sewer Septic Tank
Water Community
Level or Stories Two
Construction Status Vinyl Siding,Sheetrock Walls
Others
Acceptable Financing Cash, Conventional
Listing Terms Cash, Conventional
GET MORE INFORMATION






