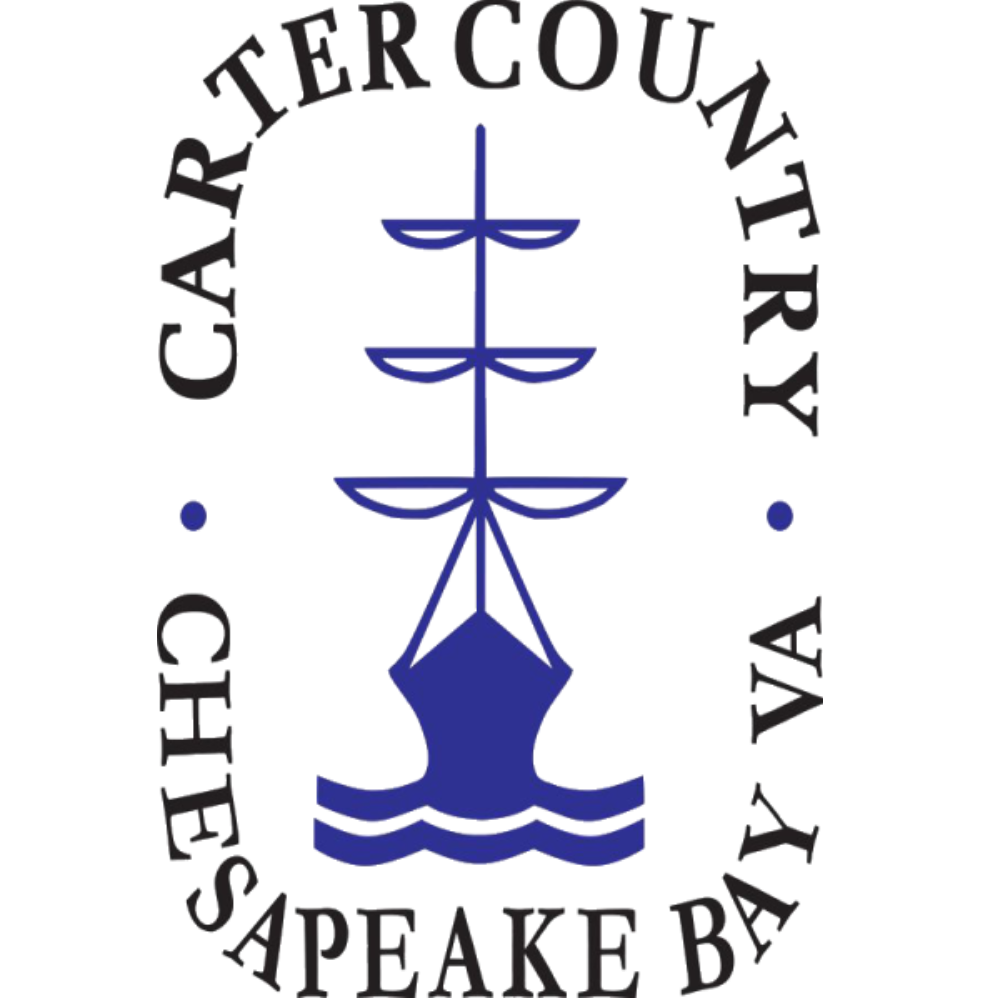
199 Edge Hill Lane Heathsville, VA 22473
3 Beds
2 Baths
1,888 SqFt
UPDATED:
Key Details
Property Type Single Family Home
Sub Type Non-Waterfront Residential
Listing Status Active
Purchase Type For Sale
Square Footage 1,888 sqft
Price per Sqft $181
Subdivision Wicomico
MLS Listing ID 119324
Style Ranch
Bedrooms 3
Full Baths 2
Construction Status Block,Vinyl Siding,Sheetrock Walls
HOA Y/N No
Year Built 1992
Lot Size 2.160 Acres
Lot Dimensions 94089.6
Property Sub-Type Non-Waterfront Residential
Property Description
Location
State VA
County Northumberland
Zoning Residential
Rooms
Family Room Main
Basement Crawl Space
Dining Room Dining Room, Kitchen-Bar, Living Room Combo
Kitchen Main
Interior
Interior Features 1st Floor Bedroom, Cathedral/Vaulted/Tray Ceilings, Ceiling 9 Ft+, Dining Room, Walk-In Closet(s)
Heating Electric, Heat Pump, Wood
Cooling Ceiling Fan(s), Heat Pump
Flooring Laminate/Wood, Tile
Fireplaces Type Family Room, Wood Burning Stove
Fireplace Yes
Window Features Skylight(s)
Appliance Electric Water Heater, Dishwasher, Dryer, Microwave, Range, Refrigerator, Washer
Laundry Washer/Dryer Hookup
Exterior
Parking Features Carport, Detached, Garage, Two Car, Elec Garage Door Opener, Stone Driveway
Garage Spaces 2.0
Fence Fenced
Roof Type Age 0-9 yrs,Composition
Garage Yes
Building
Lot Description 2-4.9 acres
Story One
Sewer Septic Tank
Water Artesian
Level or Stories One
Construction Status Block,Vinyl Siding,Sheetrock Walls
Others
Acceptable Financing Cash, Conventional, FHA
Listing Terms Cash, Conventional, FHA
GET MORE INFORMATION






