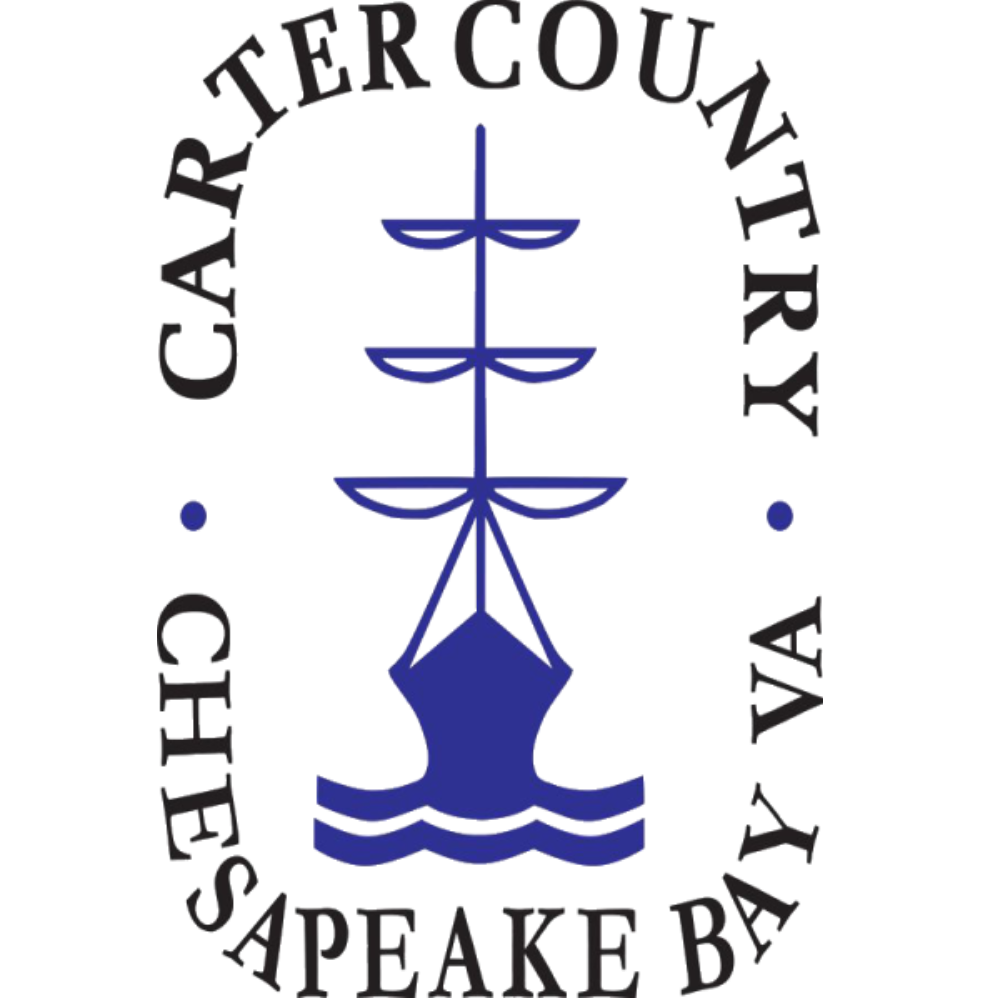
11251 Linderwood DR Mechanicsville, VA 23116
6 Beds
4 Baths
3,460 SqFt
UPDATED:
Key Details
Property Type Single Family Home
Sub Type Single Family Residence
Listing Status Pending
Purchase Type For Sale
Square Footage 3,460 sqft
Price per Sqft $182
Subdivision Forest Lake Hills
MLS Listing ID 2520561
Style Ranch
Bedrooms 6
Full Baths 3
Half Baths 1
Construction Status Actual
HOA Fees $35/ann
HOA Y/N Yes
Abv Grd Liv Area 3,460
Year Built 1974
Annual Tax Amount $2,232
Tax Year 2025
Lot Size 1.170 Acres
Acres 1.17
Property Sub-Type Single Family Residence
Property Description
Location
State VA
County Hanover
Community Forest Lake Hills
Area 36 - Hanover
Direction wychwood off Atlee Station Rd, right on Linderwood, house on right
Body of Water Forest Hills lake
Rooms
Basement Unfinished, Walk-Out Access
Interior
Interior Features Bedroom on Main Level, Ceiling Fan(s), Laminate Counters
Heating Electric, Zoned
Cooling Zoned
Flooring Laminate, Partially Carpeted, Tile
Appliance Dishwasher
Exterior
Exterior Feature Paved Driveway
Garage Spaces 1.5
Fence None
Pool None
Waterfront Description Waterfront
Topography Sloping
Garage Yes
Building
Lot Description Sloped, Waterfront
Story 1
Foundation Slab
Sewer Septic Tank
Water Well
Architectural Style Ranch
Level or Stories One
Structure Type Brick,Block
New Construction No
Construction Status Actual
Schools
Elementary Schools Kersey Creek
Middle Schools Oak Knoll
High Schools Hanover
Others
Tax ID 7798-82-4344
Ownership Estate
Special Listing Condition Estate

GET MORE INFORMATION






