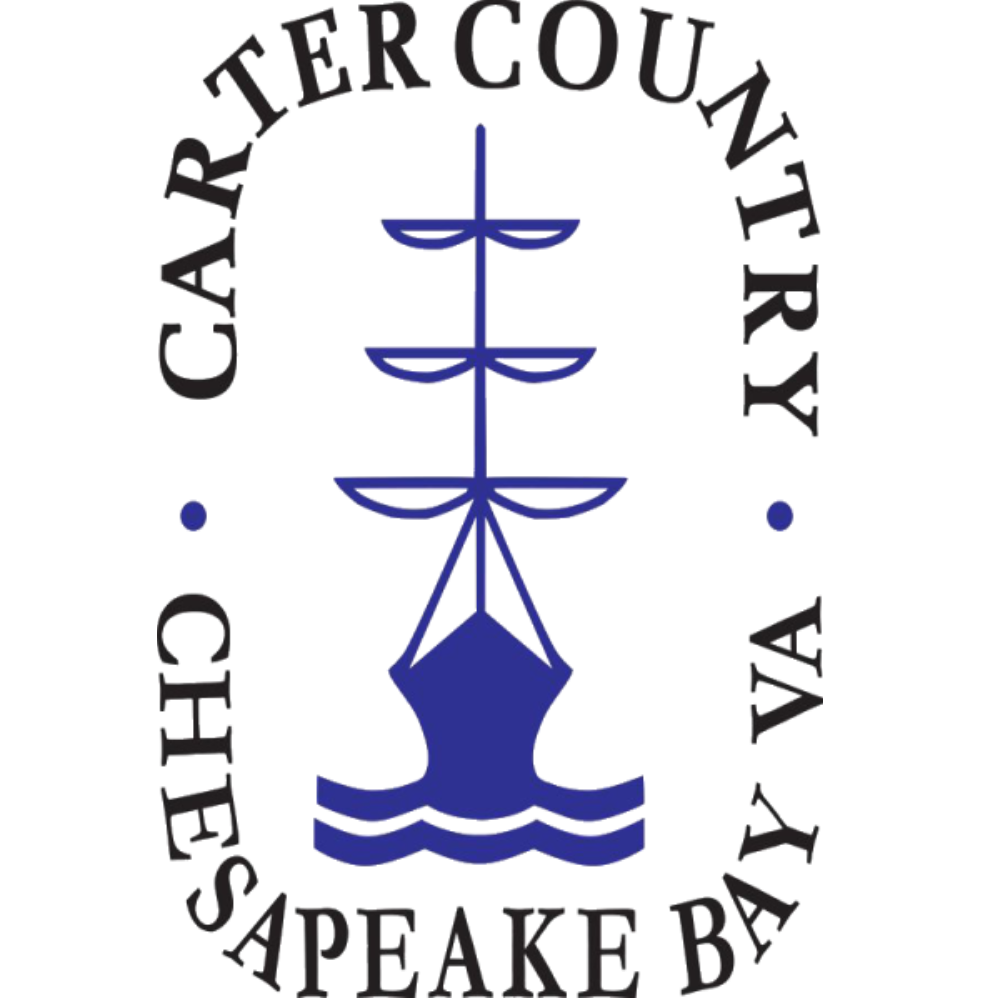
5429 Stone LN Richmond, VA 23227
3 Beds
3 Baths
1,884 SqFt
UPDATED:
Key Details
Property Type Single Family Home
Sub Type Single Family Residence
Listing Status Active
Purchase Type For Rent
Square Footage 1,884 sqft
MLS Listing ID 2524767
Bedrooms 3
Full Baths 2
Half Baths 1
HOA Y/N No
Lot Size 7,997 Sqft
Acres 0.1836
Property Sub-Type Single Family Residence
Property Description
Step inside and enjoy a bright, functional floor plan:
Eat-in kitchen with bay window—perfect for casual dining or morning coffee.
Family room with direct access to the backyard.
Formal living and dining rooms for entertaining and gatherings.
Upstairs, the primary suite is a true retreat with a tray ceiling, walk-in closet, private sitting area with an additional closet, and an en-suite bath featuring a double vanity, garden tub, and separate shower.
Additional highlights include:
Freshly painted, new carpet throughout, new stainless steel appliances (Refrigerator, stove, dishwasher).
Washer and dryer included for your convenience.
Spacious design ideal for everyday living and entertaining.
Rental Information:
No pets.
No smoking or vaping permitted inside the home.
Renter's insurance required.
Apply online at www.penfedpropertymanagement.com
Qualifying income: at least 3x rent (verified with most recent pay stubs).
Application fee: $65/adult.
Move-in fee: $150 one-time Lease Administration Fee.
Security Deposit: equals one month's rent.
All BHHS PenFed Realty residents are enrolled in the Resident Benefits Package (RBP) for $45.95/month, which includes renters insurance, credit building, $1M identity protection, HVAC filter delivery (for applicable properties), and a move-in concierge service for utility connections.
Don't miss the chance to call this lovely home yours—schedule your tour today!
Location
State VA
County Henrico
Area 32 - Henrico
Interior
Interior Features Breakfast Area, Bay Window, Ceiling Fan(s), Dining Area, Separate/Formal Dining Room, Double Vanity, Eat-in Kitchen, Garden Tub/Roman Tub, High Speed Internet, Bath in Primary Bedroom, Solid Surface Counters, Wired for Data
Heating Forced Air
Cooling Central Air
Flooring Carpet, Vinyl
Furnishings Unfurnished
Fireplace No
Appliance Dryer, Dishwasher, Exhaust Fan, Electric Cooking, Disposal, Refrigerator, Range Hood, Smooth Cooktop, Stove, Washer
Exterior
Exterior Feature Paved Driveway
Fence None
Pool None
Garage No
Building
Story 2
Level or Stories Two
Schools
Elementary Schools Laburnum
Middle Schools Moody
High Schools Henrico
Others
Pets Allowed No
Tax ID 790-747-5045
Security Features Smoke Detector(s)
Pets Allowed No

GET MORE INFORMATION






