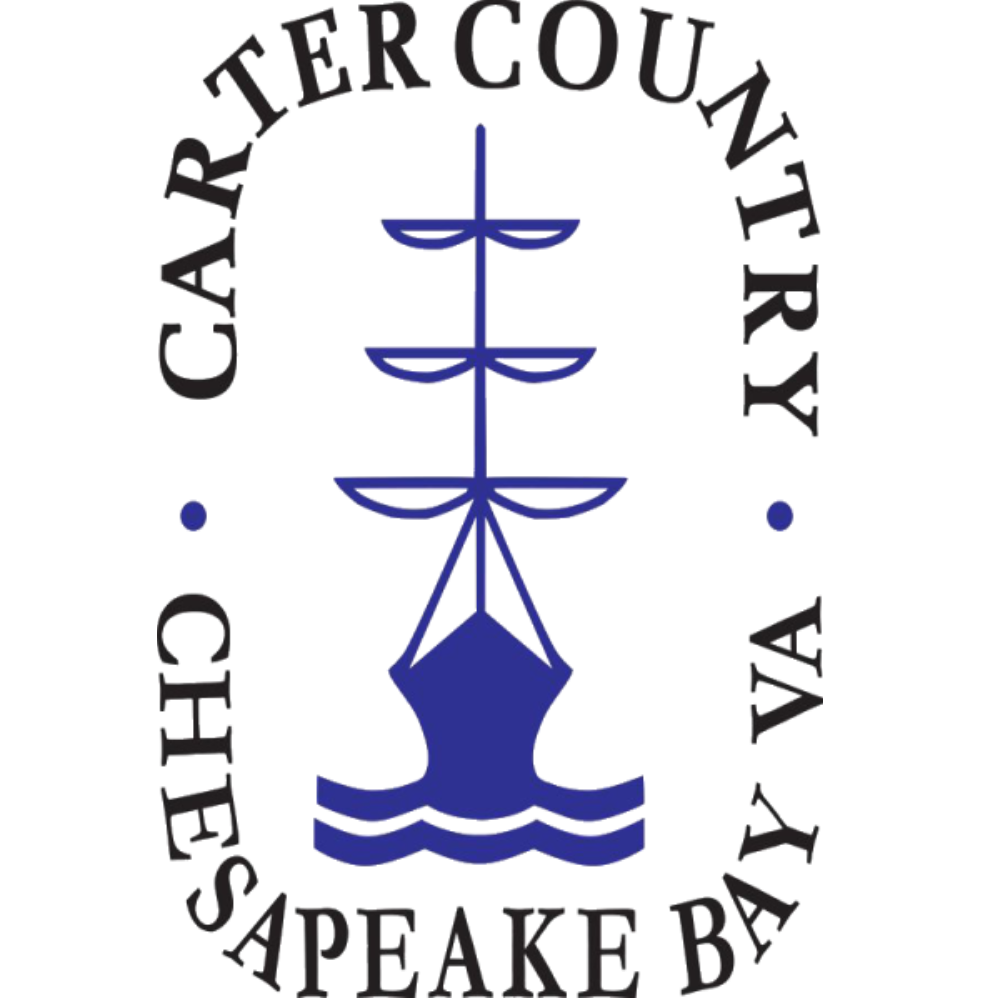
118 Alanna CT Yorktown, VA 23690
3 Beds
3 Baths
1,517 SqFt
UPDATED:
Key Details
Property Type Townhouse
Sub Type Townhouse
Listing Status Active
Purchase Type For Sale
Square Footage 1,517 sqft
Price per Sqft $217
Subdivision River Walk Townes
MLS Listing ID 2524918
Style Two Story
Bedrooms 3
Full Baths 2
Half Baths 1
Construction Status Actual
HOA Fees $180/mo
HOA Y/N Yes
Abv Grd Liv Area 1,517
Year Built 2009
Annual Tax Amount $2,066
Tax Year 2024
Property Sub-Type Townhouse
Property Description
Location
State VA
County York
Community River Walk Townes
Area 122 - York
Interior
Interior Features Ceiling Fan(s), Jetted Tub, Laminate Counters, Bath in Primary Bedroom, Cable TV, Walk-In Closet(s)
Heating Electric, Forced Air, Zoned
Cooling Central Air, Zoned
Flooring Partially Carpeted, Vinyl
Fireplace No
Appliance Dryer, Dishwasher, Electric Cooking, Electric Water Heater, Disposal, Microwave, Refrigerator, Washer
Exterior
Exterior Feature Paved Driveway
Parking Features Attached
Garage Spaces 1.0
Fence Back Yard, Fenced, Privacy
Pool None, Community
Community Features Clubhouse, Pool
View Y/N Yes
View City
Roof Type Asphalt
Garage Yes
Building
Lot Description Corner Lot, Dead End
Story 2
Sewer Public Sewer
Water Public
Architectural Style Two Story
Level or Stories Two
Structure Type Brick,Drywall,Vinyl Siding,Wood Siding
New Construction No
Construction Status Actual
Schools
Elementary Schools Yorktown
Middle Schools York
High Schools York
Others
HOA Fee Include Clubhouse,Pool(s)
Tax ID 011A-1046-4427
Ownership Individuals
GET MORE INFORMATION






