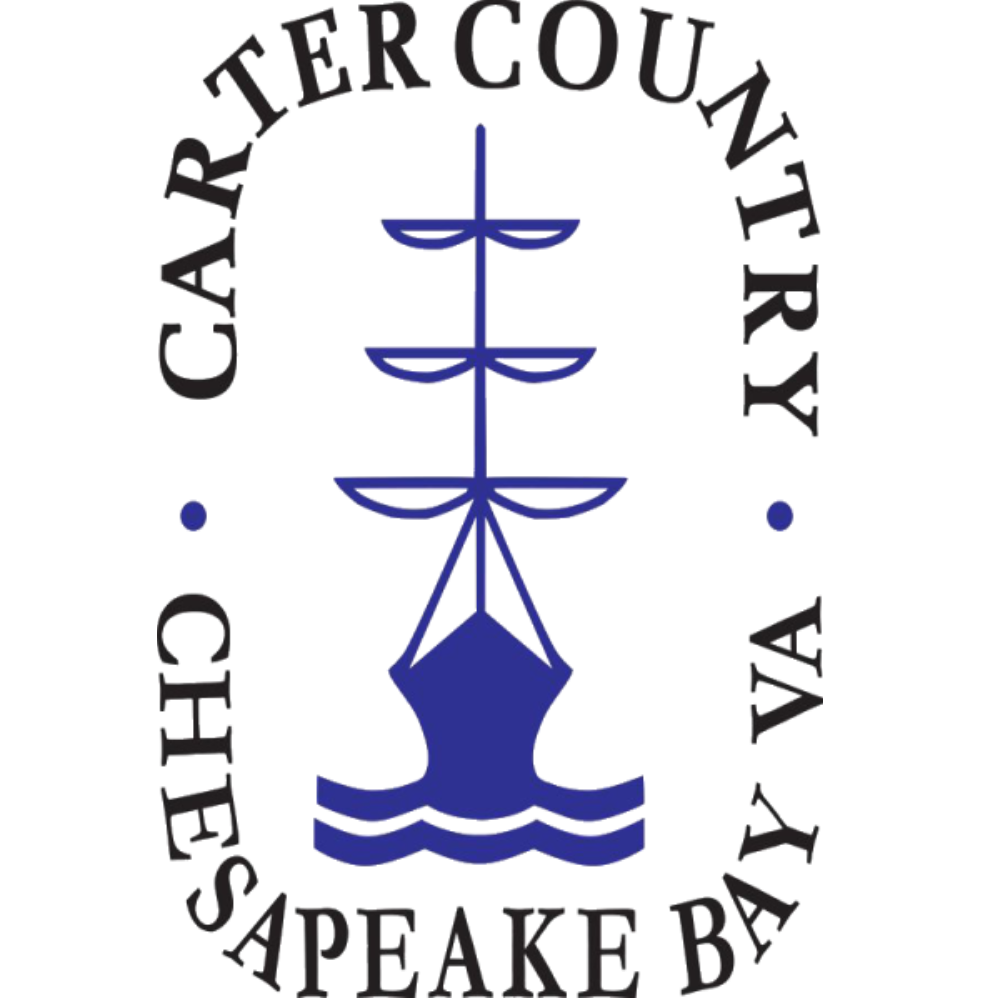
14808 Green Forest DR Chesterfield, VA 23834
3 Beds
3 Baths
3,080 SqFt
UPDATED:
Key Details
Property Type Single Family Home
Sub Type Single Family Residence
Listing Status Pending
Purchase Type For Sale
Square Footage 3,080 sqft
Price per Sqft $121
Subdivision Walthallmill
MLS Listing ID 2524948
Style Cape Cod
Bedrooms 3
Full Baths 2
Half Baths 1
Construction Status Actual
HOA Y/N No
Abv Grd Liv Area 1,960
Year Built 1978
Annual Tax Amount $3,545
Tax Year 2024
Lot Size 1.626 Acres
Acres 1.626
Property Sub-Type Single Family Residence
Property Description
Location
State VA
County Chesterfield
Community Walthallmill
Area 52 - Chesterfield
Rooms
Basement Full
Interior
Interior Features Bookcases, Built-in Features, Breakfast Area, Bay Window, Ceiling Fan(s), Dining Area, Separate/Formal Dining Room, Double Vanity, Eat-in Kitchen, Fireplace, Granite Counters, Bath in Primary Bedroom, Pantry, Walk-In Closet(s)
Heating Electric, Zoned
Cooling Central Air, Zoned
Flooring Vinyl, Wood
Fireplaces Number 1
Fireplaces Type Masonry
Fireplace Yes
Window Features Thermal Windows
Appliance Electric Water Heater
Laundry Washer Hookup, Dryer Hookup
Exterior
Exterior Feature Deck, Lighting, Porch, Breezeway
Fence None
Pool None
Porch Deck, Porch
Garage No
Building
Lot Description Cul-De-Sac
Sewer Septic Tank
Water Public
Architectural Style Cape Cod
Structure Type Block,Drywall,Frame,Vinyl Siding
New Construction No
Construction Status Actual
Schools
Elementary Schools Elizabeth Scott
Middle Schools Elizabeth Davis
High Schools Thomas Dale
Others
Tax ID 811-64-31-26-200-000
Ownership Corporate
Special Listing Condition Corporate Listing

GET MORE INFORMATION






