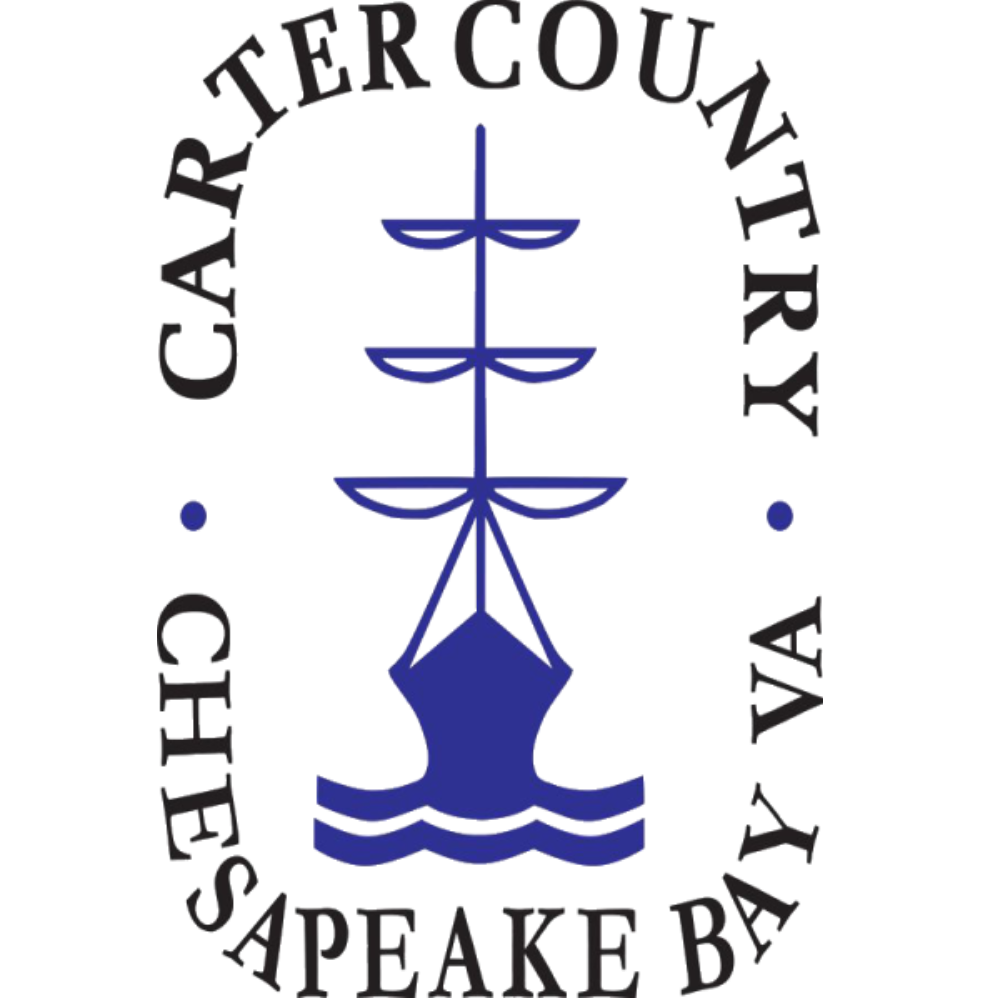
13720 Long Cove PL Midlothian, VA 23112
3 Beds
3 Baths
2,286 SqFt
UPDATED:
Key Details
Property Type Single Family Home
Sub Type Single Family Residence
Listing Status Active
Purchase Type For Sale
Square Footage 2,286 sqft
Price per Sqft $205
Subdivision Woodlake
MLS Listing ID 2520687
Style Contemporary
Bedrooms 3
Full Baths 2
Half Baths 1
Construction Status Actual
HOA Fees $123/mo
HOA Y/N Yes
Abv Grd Liv Area 2,286
Year Built 1990
Annual Tax Amount $3,804
Tax Year 2024
Lot Size 8,712 Sqft
Acres 0.2
Property Sub-Type Single Family Residence
Property Description
An open-concept plan connects the vaulted family room (with ceiling fan and gas-ready fireplace) to the kitchen and morning room. The kitchen offers white cabinetry, black-and-white tile backsplash, stainless smooth-top range, black Whirlpool appliances (including a side-by-side fridge with wine rack), and a bright breakfast area with skylights and wooded views. Hardwood floors run through the foyer, dining area, hallway, and powder room, while storage abounds with a full laundry closet, coat closet, linen closet, and upper cabinetry.
Upstairs, bedrooms 2 and 3 feature newer carpeting, ceiling fans, and walk-in closets (two in bedroom 2!). They share a Jack-and-Jill-style bath with cultured marble tub/shower and skylight. A dormer-style bonus room adds space for crafting, gaming, exercise, or work.
The freshly painted rear deck leads to a private wooded backyard with paver patio and landscape timbers.
Enjoy resort-style amenities including pools, tennis and pickleball courts, fitness center, walking trails along the reservoir, a marina and pavilion, plus award-winning schools in the heart of Woodlake!
Location
State VA
County Chesterfield
Community Woodlake
Area 62 - Chesterfield
Direction Turn off of Woodlake Village Parkway
Rooms
Basement Crawl Space
Interior
Interior Features Bedroom on Main Level, Main Level Primary
Heating Forced Air, Natural Gas
Cooling Central Air
Flooring Wood
Window Features Palladian Window(s)
Appliance Dishwasher, Electric Cooking, Disposal, Gas Water Heater, Microwave, Oven, Stove
Exterior
Exterior Feature Deck, Porch, Paved Driveway
Garage Spaces 2.0
Fence None
Pool Pool, Community
Community Features Basketball Court, Boat Facilities, Common Grounds/Area, Clubhouse, Community Pool, Dock, Fitness, Home Owners Association, Lake, Playground, Pond, Pool, Sports Field, Tennis Court(s), Trails/Paths
Amenities Available Management
Waterfront Description Lake,Walk to Water
Roof Type Composition
Porch Rear Porch, Deck, Porch
Garage Yes
Building
Story 2
Sewer Public Sewer
Water Public
Architectural Style Contemporary
Level or Stories Two
Structure Type Drywall,Frame,Wood Siding
New Construction No
Construction Status Actual
Schools
Elementary Schools Clover Hill
Middle Schools Tomahawk Creek
High Schools Cosby
Others
HOA Fee Include Association Management,Clubhouse,Common Areas,Pool(s),Recreation Facilities,Water Access
Tax ID 725-67-72-94-600-000
Ownership Individuals

GET MORE INFORMATION






