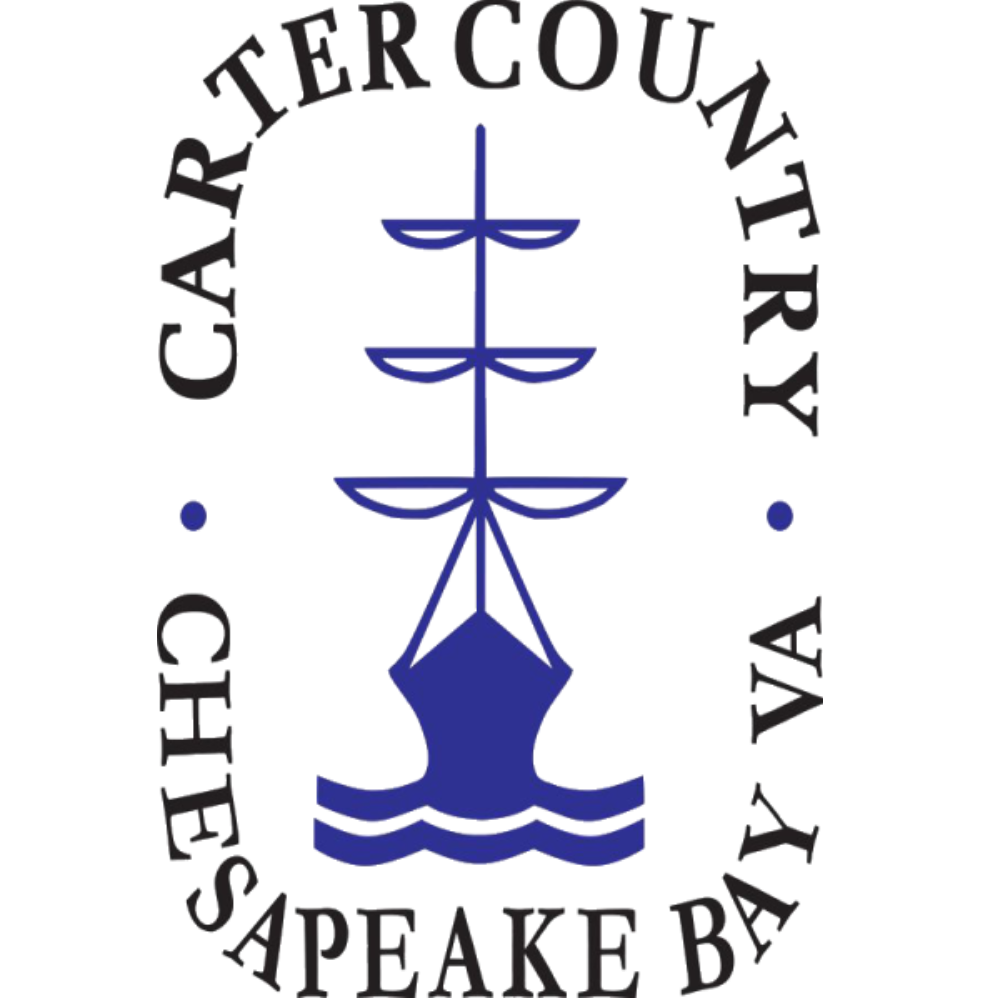
6248 Deer Summit CT Moseley, VA 23120
3 Beds
2 Baths
2,178 SqFt
UPDATED:
Key Details
Property Type Single Family Home
Sub Type Single Family Residence
Listing Status Active
Purchase Type For Sale
Square Footage 2,178 sqft
Price per Sqft $275
Subdivision Magnolia Green
MLS Listing ID 2525231
Style Ranch,Transitional
Bedrooms 3
Full Baths 2
Construction Status Actual
HOA Fees $282/mo
HOA Y/N Yes
Abv Grd Liv Area 2,178
Year Built 2023
Annual Tax Amount $4,599
Tax Year 2024
Lot Size 9,056 Sqft
Acres 0.2079
Property Sub-Type Single Family Residence
Property Description
Location
State VA
County Chesterfield
Community Magnolia Green
Area 62 - Chesterfield
Direction VA-76 South t Left onto Watermill Pkwy, Right onto Glen Falls Crossing, Right onto Glen Falls Cir. Left onto Twin Falls Ln, Right onto Sheehan Crossing, Left onto Sheehan Pl, Right onto Deer Summit Ct.
Rooms
Basement Crawl Space
Interior
Interior Features Bedroom on Main Level, Tray Ceiling(s), Dining Area, Double Vanity, Granite Counters, High Ceilings, Kitchen Island, Bath in Primary Bedroom, Main Level Primary, Pantry, Recessed Lighting, Walk-In Closet(s)
Heating Forced Air, Natural Gas
Cooling Central Air
Flooring Ceramic Tile, Vinyl
Window Features Thermal Windows
Appliance Built-In Oven, Dishwasher, Gas Cooking, Disposal, Gas Water Heater, Microwave, Oven, Range Hood, Stove, ENERGY STAR Qualified Appliances
Laundry Dryer Hookup
Exterior
Exterior Feature Sprinkler/Irrigation, Lighting, Porch, Paved Driveway
Parking Features Attached
Garage Spaces 2.0
Fence None
Pool In Ground, Pool, Community
Community Features Basketball Court, Common Grounds/Area, Clubhouse, Community Pool, Fitness, Golf, Home Owners Association, Playground, Pool, Tennis Court(s), Trails/Paths
Amenities Available Management
Roof Type Shingle
Porch Rear Porch, Front Porch, Porch
Garage Yes
Building
Story 1
Sewer Public Sewer
Water Public
Architectural Style Ranch, Transitional
Level or Stories One
Structure Type Drywall,Frame,Vinyl Siding
New Construction Yes
Construction Status Actual
Schools
Elementary Schools Moseley
Middle Schools Tomahawk Creek
High Schools Cosby
Others
HOA Fee Include Association Management,Clubhouse,Common Areas,Maintenance Grounds,Pool(s),Recreation Facilities
Tax ID 704-67-59-51-800-000
Ownership Individuals

GET MORE INFORMATION






