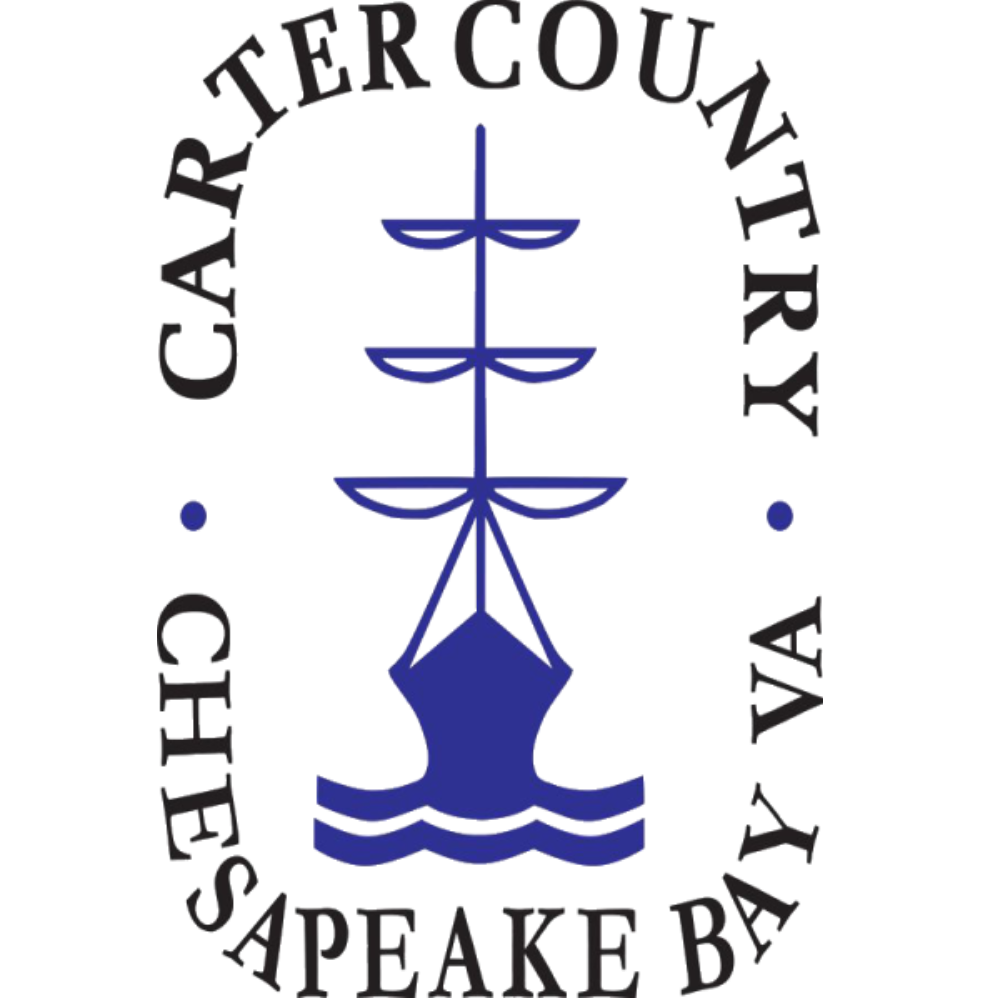
3824 Bircham LOOP Midlothian, VA 23113
3 Beds
4 Baths
3,376 SqFt
Open House
Sat Sep 13, 1:00pm - 1:00pm
UPDATED:
Key Details
Property Type Single Family Home
Sub Type Single Family Residence
Listing Status Active
Purchase Type For Sale
Square Footage 3,376 sqft
Price per Sqft $257
Subdivision Tarrington
MLS Listing ID 2523673
Style Custom,Two Story
Bedrooms 3
Full Baths 3
Half Baths 1
Construction Status Actual
HOA Fees $1,080/ann
HOA Y/N Yes
Abv Grd Liv Area 3,376
Year Built 2013
Annual Tax Amount $6,348
Tax Year 2024
Lot Size 10,628 Sqft
Acres 0.244
Property Sub-Type Single Family Residence
Property Description
Location
State VA
County Chesterfield
Community Tarrington
Area 64 - Chesterfield
Direction Head W on W Huguenot Rd toward Shoreham Dr, R onto VA-711/Robious Rd, R onto Ashwell Dr. At the traffic circle, continue straight to stay on Ashwell Dr. Take the 1st exit & stay on Ashwell Dr. L onto Bircham Loop.
Interior
Interior Features Bookcases, Built-in Features, Bedroom on Main Level, Breakfast Area, Bay Window, Ceiling Fan(s), Dining Area, Double Vanity, Granite Counters, High Ceilings, High Speed Internet, Jetted Tub, Bath in Primary Bedroom, Main Level Primary, Pantry, Recessed Lighting, Steam Shower, Cable TV, Wired for Data, Walk-In Closet(s)
Heating Electric, Forced Air, Heat Pump, Natural Gas
Cooling Central Air, Heat Pump
Flooring Partially Carpeted, Tile, Wood
Fireplaces Number 1
Fireplaces Type Gas, Masonry
Fireplace Yes
Window Features Palladian Window(s),Thermal Windows
Appliance Down Draft, Double Oven, Dryer, Dishwasher, Electric Water Heater, Disposal, Humidifier, Instant Hot Water, Microwave, Range, Refrigerator, Range Hood, Washer
Laundry Washer Hookup, Dryer Hookup
Exterior
Exterior Feature Awning(s), Sprinkler/Irrigation, Lighting, Paved Driveway
Parking Features Attached
Garage Spaces 2.0
Fence Back Yard, Decorative, Fenced
Pool None, Community
Community Features Clubhouse, Playground, Pool
Roof Type Composition,Shingle
Porch Patio
Garage Yes
Building
Sewer Public Sewer
Water Public
Architectural Style Custom, Two Story
Level or Stories One and One Half
Structure Type Brick,Drywall,HardiPlank Type,Concrete
New Construction No
Construction Status Actual
Schools
Elementary Schools Robious
Middle Schools Robious
High Schools James River
Others
Tax ID 733-72-55-34-200-000
Ownership Individuals

GET MORE INFORMATION






