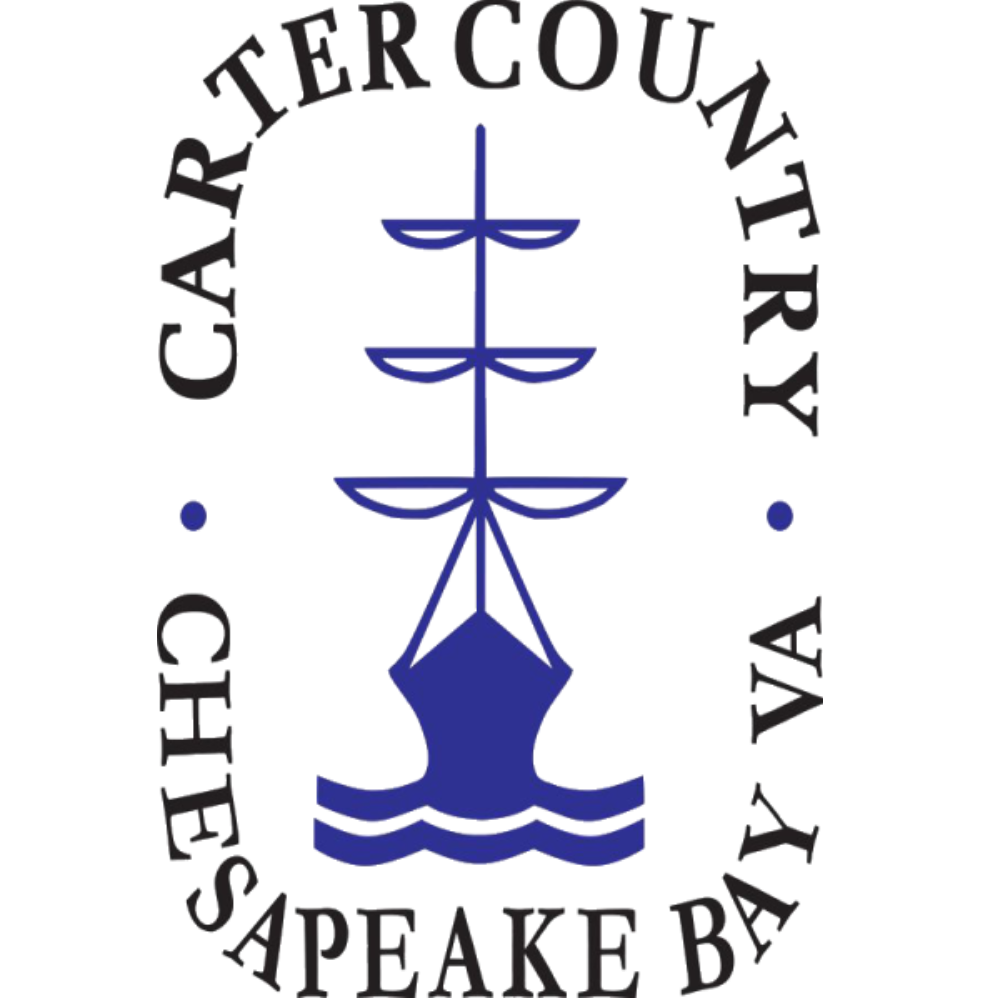
1409 2nd ST Victoria, VA 23974
2 Beds
1 Bath
1,101 SqFt
UPDATED:
Key Details
Property Type Single Family Home
Sub Type Single Family Residence
Listing Status Active
Purchase Type For Sale
Square Footage 1,101 sqft
Price per Sqft $48
MLS Listing ID 2525541
Style Bungalow,Cottage
Bedrooms 2
Full Baths 1
Construction Status Actual
HOA Y/N No
Abv Grd Liv Area 1,101
Year Built 1932
Annual Tax Amount $225
Tax Year 2025
Lot Size 6,899 Sqft
Acres 0.1584
Property Sub-Type Single Family Residence
Property Description
Location
State VA
County Lunenburg
Area 74 - Lunenburg
Direction 85 S to 460 W (Blackstone) Exit 61. Follow 460 W to Blackstone, go through town of Blackstone (Business 460). Follow for 12 miles to right onto Main St/VA 40 to right onto 2nd St.
Rooms
Basement Partial, Unfinished
Interior
Interior Features Bookcases, Built-in Features, Bedroom on Main Level, Ceiling Fan(s), Separate/Formal Dining Room, Laminate Counters, Pantry, Paneling/Wainscoting
Heating Electric, Forced Air, Oil
Cooling Central Air
Flooring Laminate, Vinyl, Wood
Fireplace No
Appliance Electric Water Heater
Laundry Washer Hookup, Dryer Hookup
Exterior
Exterior Feature Porch, Storage, Shed, Paved Driveway
Garage Spaces 2.0
Fence None
Pool None
Roof Type Composition,Metal
Porch Front Porch, Porch
Garage No
Building
Story 1
Sewer Public Sewer
Water Public
Architectural Style Bungalow, Cottage
Level or Stories One
Structure Type Aluminum Siding,Block,Frame,Plaster,Vinyl Siding
New Construction No
Construction Status Actual
Schools
Elementary Schools Victoria
Middle Schools Lunenburg
High Schools Central
Others
Tax ID 3613
Ownership REO
Special Listing Condition Real Estate Owned

GET MORE INFORMATION






