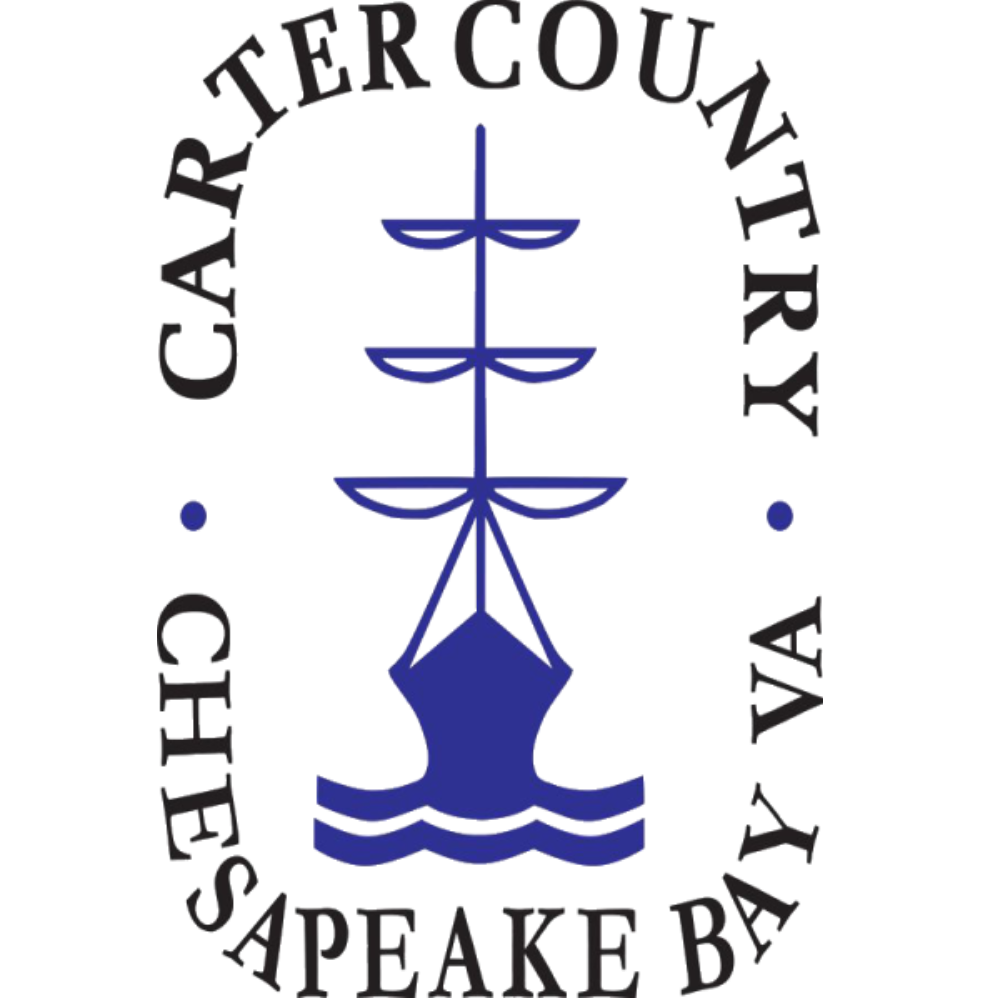
3311 Corley Home DR Richmond, VA 23235
3 Beds
3 Baths
2,182 SqFt
UPDATED:
Key Details
Property Type Single Family Home
Sub Type Single Family Residence
Listing Status Pending
Purchase Type For Sale
Square Footage 2,182 sqft
Price per Sqft $284
Subdivision Villas At Archer Springs
MLS Listing ID 2525635
Style Colonial,Transitional
Bedrooms 3
Full Baths 3
Construction Status Actual
HOA Fees $250/mo
HOA Y/N Yes
Abv Grd Liv Area 2,182
Year Built 2015
Annual Tax Amount $6,504
Tax Year 2025
Lot Size 0.267 Acres
Acres 0.2672
Property Sub-Type Single Family Residence
Property Description
Location
State VA
County Richmond City
Community Villas At Archer Springs
Area 60 - Richmond
Direction From Huguenot turn onto Old Gun Rd. Turn right onto Duryea Dr. Turn left onto Corley Home Drive. Home will be on the right.
Interior
Interior Features Ceiling Fan(s), Dining Area, Eat-in Kitchen, Fireplace, Granite Counters, High Ceilings, Main Level Primary, Cable TV
Heating Natural Gas, Zoned
Cooling Zoned
Flooring Carpet, Wood
Fireplaces Number 1
Fireplaces Type Gas
Fireplace Yes
Window Features Thermal Windows
Appliance Tankless Water Heater
Exterior
Exterior Feature Paved Driveway
Garage Spaces 2.0
Fence None
Pool None
Community Features Common Grounds/Area
Roof Type Composition,Shingle
Porch Front Porch, Patio
Garage Yes
Building
Foundation Slab
Sewer Public Sewer
Water Public
Architectural Style Colonial, Transitional
Level or Stories One and One Half
Structure Type Drywall,Frame,HardiPlank Type
New Construction No
Construction Status Actual
Schools
Elementary Schools Fisher
Middle Schools Lucille Brown
High Schools Huguenot
Others
HOA Fee Include Common Areas,Maintenance Grounds
Senior Community Yes
Tax ID C001-1230-048
Ownership Individuals
Virtual Tour https://www.zillow.com/view-imx/9b12fbae-1fdc-4cc6-848d-d1fdb48546b7?initialViewType=pano&utm_source=dashboard

GET MORE INFORMATION






