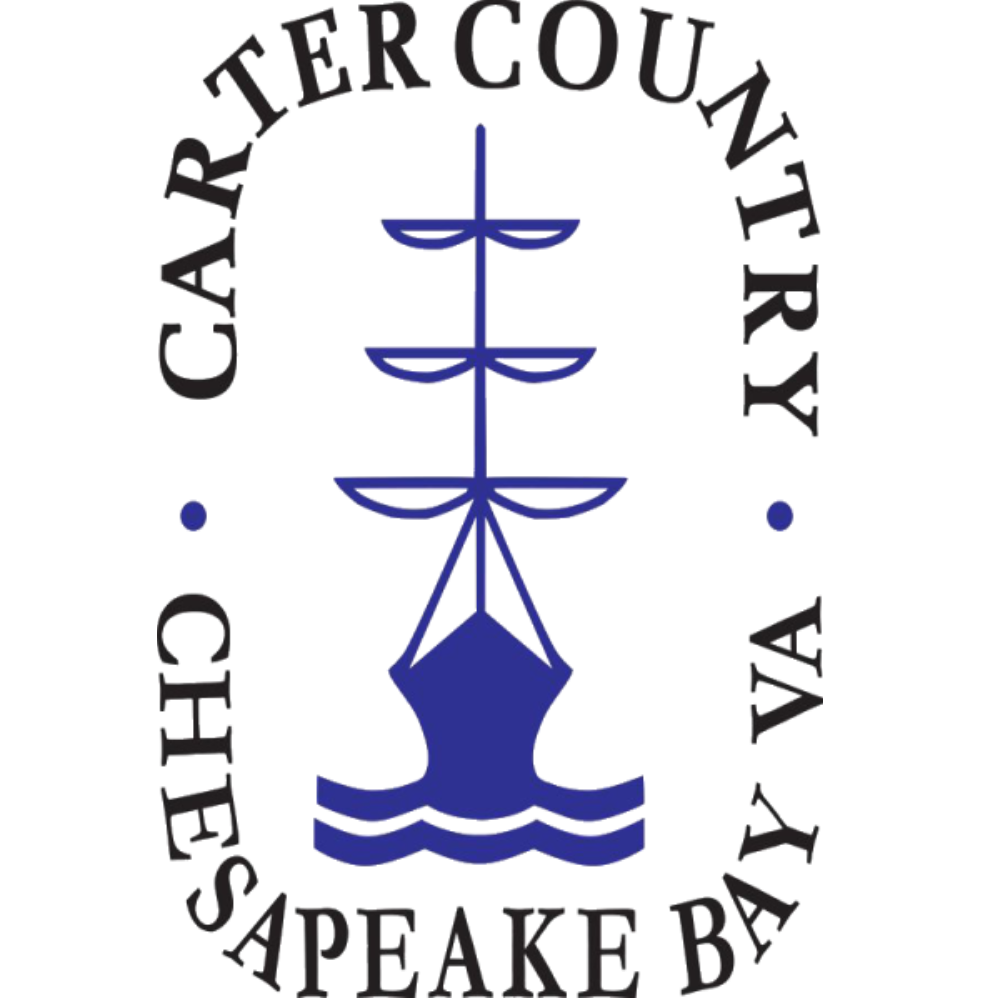
1508 Oak Grove DR Henrico, VA 23228
3 Beds
1 Bath
1,464 SqFt
UPDATED:
Key Details
Property Type Single Family Home
Sub Type Single Family Residence
Listing Status Active
Purchase Type For Sale
Square Footage 1,464 sqft
Price per Sqft $256
Subdivision Lakeside Hills
MLS Listing ID 2525563
Style Ranch
Bedrooms 3
Full Baths 1
Construction Status Actual
HOA Y/N No
Abv Grd Liv Area 1,464
Year Built 1955
Annual Tax Amount $2,577
Tax Year 2025
Lot Size 0.356 Acres
Acres 0.3559
Property Sub-Type Single Family Residence
Property Description
Location
State VA
County Henrico
Community Lakeside Hills
Area 32 - Henrico
Direction Glenside to Hilliard, left on Lakeside, left on fairway, right on Oak Grove
Rooms
Basement Full, Unfinished
Interior
Interior Features Granite Counters, Kitchen Island, Main Level Primary
Heating Electric, Heat Pump
Cooling Central Air
Flooring Wood
Fireplaces Number 1
Fireplaces Type Masonry
Fireplace Yes
Appliance Dryer, Dishwasher, Electric Water Heater, Disposal, Microwave, Oven, Refrigerator, Washer
Exterior
Exterior Feature Paved Driveway
Fence Fenced, Privacy
Pool None
Roof Type Composition
Porch Screened, Side Porch
Garage No
Building
Story 1
Sewer Public Sewer
Water Public
Architectural Style Ranch
Level or Stories One
Structure Type Frame,Vinyl Siding
New Construction No
Construction Status Actual
Schools
Elementary Schools Holladay
Middle Schools Moody
High Schools Hermitage
Others
Tax ID 783-752-1892
Ownership Individuals

GET MORE INFORMATION






