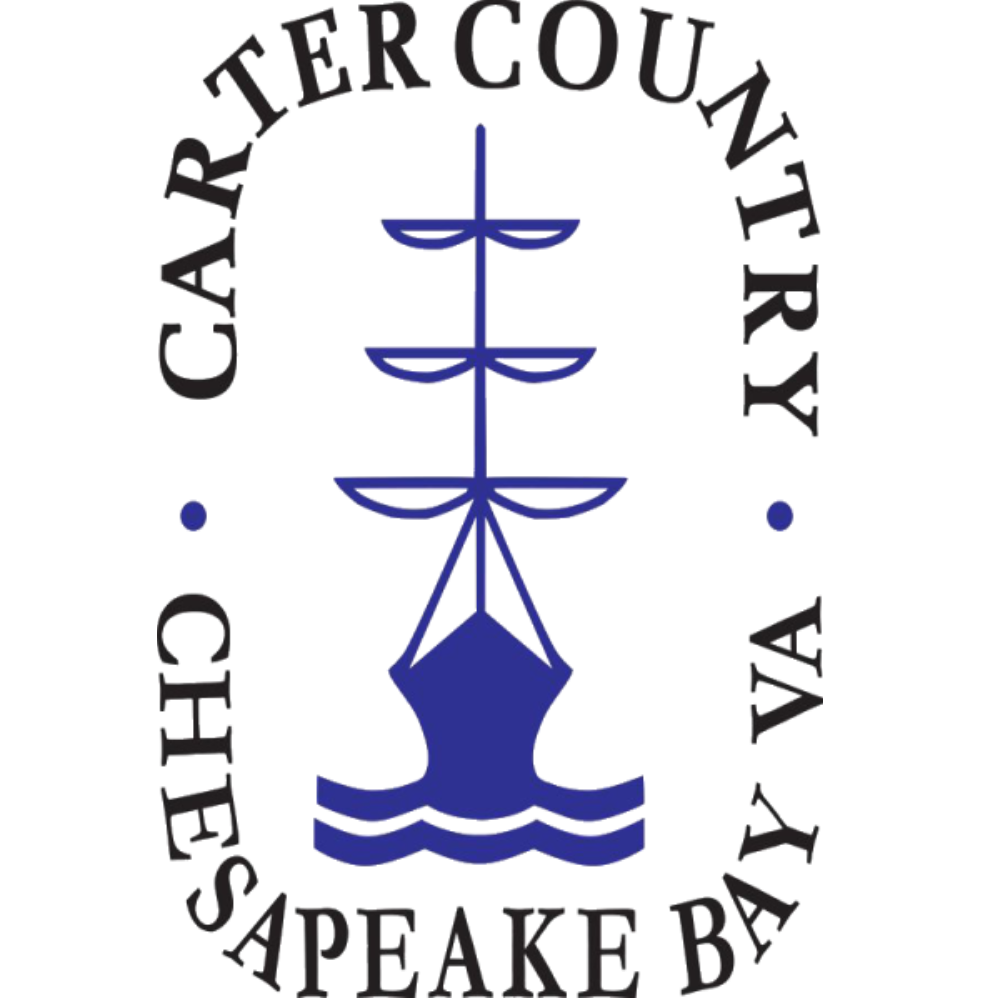
1811 Navion ST Henrico, VA 23228
3 Beds
2 Baths
1,440 SqFt
UPDATED:
Key Details
Property Type Single Family Home
Sub Type Single Family Residence
Listing Status Active
Purchase Type For Sale
Square Footage 1,440 sqft
Price per Sqft $267
Subdivision Woodman Terrace
MLS Listing ID 2525600
Style Tri-Level
Bedrooms 3
Full Baths 2
Construction Status Renovated
HOA Y/N No
Abv Grd Liv Area 912
Year Built 1961
Annual Tax Amount $2,780
Tax Year 2025
Lot Size 0.330 Acres
Acres 0.33
Property Sub-Type Single Family Residence
Property Description
Location
State VA
County Henrico
Community Woodman Terrace
Area 34 - Henrico
Direction 295 to Woodman Road S (exit 45B). Stay on Woodman Road for 1.5 miles. Turn LEFT onto Navion Street. Home is on the corner of Navion and Gardenia.
Rooms
Basement Full, Walk-Out Access
Interior
Heating Electric, Heat Pump
Cooling Central Air, Electric
Flooring Carpet, Ceramic Tile
Fireplaces Number 1
Fireplaces Type Gas
Fireplace Yes
Appliance Dryer, Dishwasher, Electric Cooking, Electric Water Heater, Disposal, Ice Maker, Microwave, Oven, Refrigerator, Smooth Cooktop, Stove, Water Heater, Washer
Exterior
Exterior Feature Lighting, Out Building(s), Porch, Paved Driveway
Parking Features Detached
Garage Spaces 2.0
Fence Back Yard, Wood, Fenced
Pool None
Community Features Playground
Topography Level
Street Surface Graded
Porch Rear Porch, Screened, Stoop, Porch
Garage Yes
Building
Lot Description Corner Lot, Landscaped, Level
Story 3
Sewer Public Sewer
Water Public
Architectural Style Tri-Level
Level or Stories Three Or More, Multi/Split
Additional Building Outbuilding
Structure Type Aluminum Siding,Brick,Drywall,Frame
New Construction No
Construction Status Renovated
Schools
Elementary Schools Trevvett
Middle Schools Brookland
High Schools Hermitage
Others
Tax ID 775-761-0595
Ownership Individuals
Security Features Smoke Detector(s)

GET MORE INFORMATION






