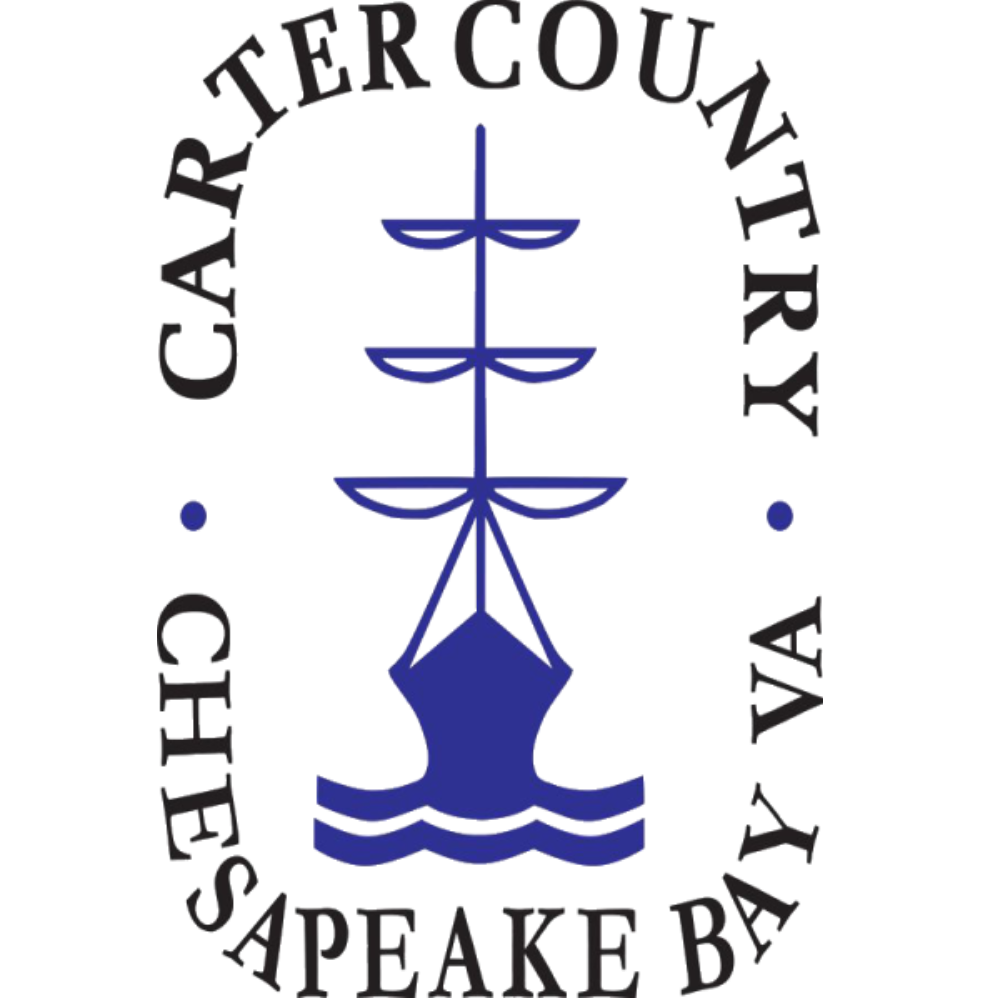
3416 Rivanna DR Richmond, VA 23235
3 Beds
4 Baths
3,666 SqFt
Open House
Sun Sep 14, 2:00pm - 4:00pm
UPDATED:
Key Details
Property Type Single Family Home
Sub Type Single Family Residence
Listing Status Active
Purchase Type For Sale
Square Footage 3,666 sqft
Price per Sqft $156
Subdivision James River Commons
MLS Listing ID 2522308
Style Two Story,Transitional
Bedrooms 3
Full Baths 3
Half Baths 1
Construction Status Actual
HOA Fees $210/mo
HOA Y/N Yes
Abv Grd Liv Area 2,166
Year Built 2007
Annual Tax Amount $6,408
Tax Year 2024
Lot Size 6,952 Sqft
Acres 0.1596
Property Sub-Type Single Family Residence
Property Description
Location
State VA
County Richmond City
Community James River Commons
Area 60 - Richmond
Rooms
Basement Partially Finished
Interior
Interior Features Wet Bar, Breakfast Area, Bay Window, Ceiling Fan(s), Dining Area, Separate/Formal Dining Room, Double Vanity, Eat-in Kitchen, Fireplace, Granite Counters, Garden Tub/Roman Tub, Kitchen Island, Bath in Primary Bedroom, Pantry, Recessed Lighting, Walk-In Closet(s), Window Treatments
Heating Natural Gas, Zoned
Cooling Central Air
Flooring Ceramic Tile, Partially Carpeted, Wood
Fireplaces Type Gas
Fireplace Yes
Window Features Window Treatments
Appliance Dishwasher, Electric Cooking, Electric Water Heater, Disposal, Microwave, Refrigerator, Smooth Cooktop
Laundry Washer Hookup, Dryer Hookup
Exterior
Exterior Feature Deck, Porch
Parking Features Attached
Garage Spaces 2.0
Pool None
Community Features Home Owners Association
Handicap Access Accessibility Features, Stair Lift
Porch Rear Porch, Deck, Porch
Garage Yes
Building
Sewer Public Sewer
Water Public
Architectural Style Two Story, Transitional
Level or Stories One and One Half
Structure Type Drywall,Frame,HardiPlank Type,Stone
New Construction No
Construction Status Actual
Schools
Elementary Schools Southampton
Middle Schools Thompson
High Schools Huguenot
Others
HOA Fee Include Common Areas,Maintenance Grounds,Road Maintenance,Snow Removal,Trash
Tax ID C001-0891-202
Ownership Individuals

GET MORE INFORMATION






