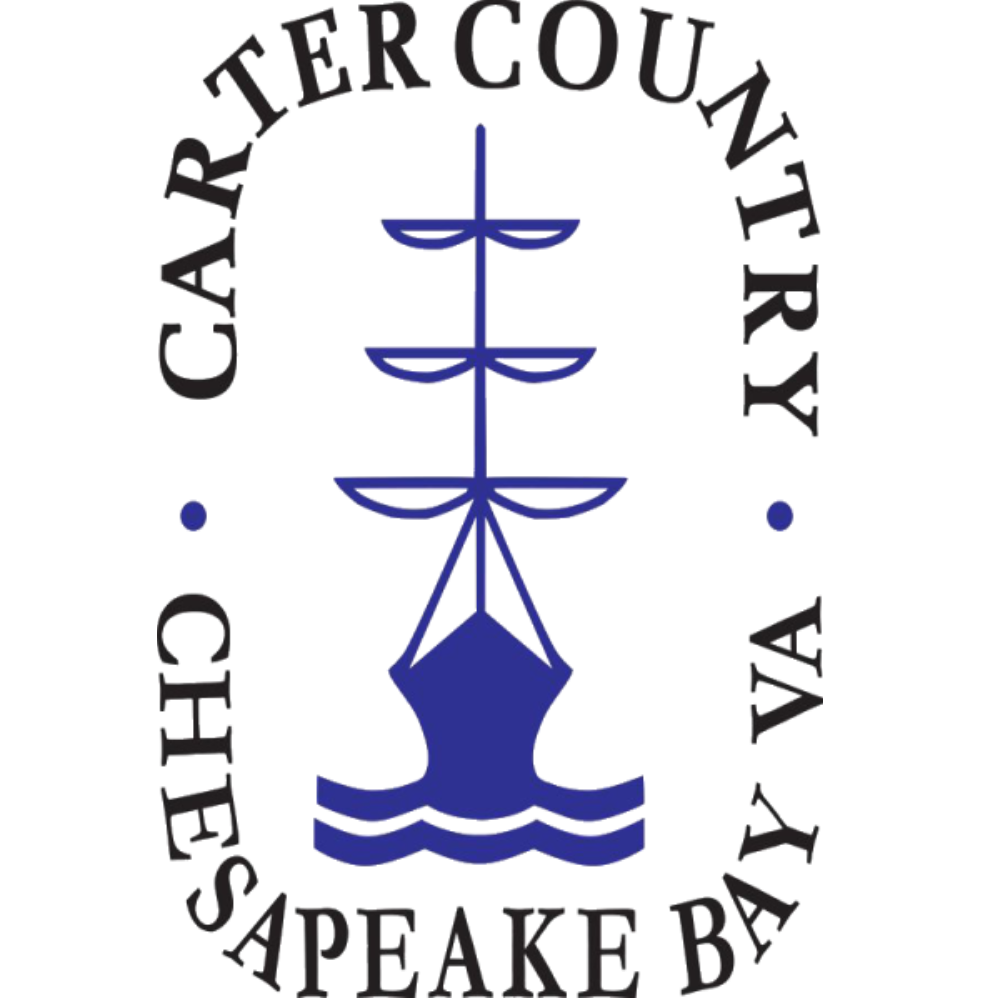
11803 Rochampton SQ Henrico, VA 23238
3 Beds
3 Baths
1,827 SqFt
UPDATED:
Key Details
Property Type Townhouse
Sub Type Townhouse
Listing Status Active
Purchase Type For Sale
Square Footage 1,827 sqft
Price per Sqft $213
Subdivision Sussex Square
MLS Listing ID 2523704
Style Two Story
Bedrooms 3
Full Baths 2
Half Baths 1
Construction Status Actual
HOA Fees $460/mo
HOA Y/N Yes
Abv Grd Liv Area 1,827
Year Built 1980
Annual Tax Amount $3,623
Tax Year 2025
Lot Size 5,950 Sqft
Acres 0.1366
Property Sub-Type Townhouse
Property Description
Location
State VA
County Henrico
Community Sussex Square
Area 22 - Henrico
Direction West on Gayton Rd, go past the Steward School and turn right onto Sussex Sq. Drive. Turn left onto Rochampton
Rooms
Basement Crawl Space
Interior
Interior Features Bay Window, Ceiling Fan(s), Cathedral Ceiling(s), Separate/Formal Dining Room, Double Vanity, Eat-in Kitchen, Fireplace, High Ceilings, High Speed Internet, Laminate Counters, Bath in Primary Bedroom, Main Level Primary, Pantry, Cable TV, Wired for Data
Heating Electric, Heat Pump
Cooling Heat Pump
Flooring Partially Carpeted, Tile, Wood
Fireplaces Number 1
Fireplaces Type Masonry, Wood Burning
Fireplace Yes
Appliance Dishwasher, Electric Cooking, Electric Water Heater, Disposal, Microwave, Oven, Refrigerator, Smooth Cooktop
Laundry Washer Hookup, Dryer Hookup
Exterior
Exterior Feature Deck, Porch
Fence None
Pool Community, Pool
Community Features Sports Field
Roof Type Composition
Porch Front Porch, Deck, Porch
Garage No
Building
Lot Description Dead End, Cul-De-Sac
Sewer Public Sewer
Water Public
Architectural Style Two Story
Structure Type Block,Cedar,Drywall,Wood Siding
New Construction No
Construction Status Actual
Schools
Elementary Schools Carver
Middle Schools Quioccasin
High Schools Godwin
Others
HOA Fee Include Common Areas,Maintenance Grounds,Maintenance Structure,Pool(s),Road Maintenance,Snow Removal,Trash
Tax ID 735-748-1707
Ownership Individuals
Virtual Tour https://listings.tourvahomes.com/sites/gekjqqg/unbranded

GET MORE INFORMATION






