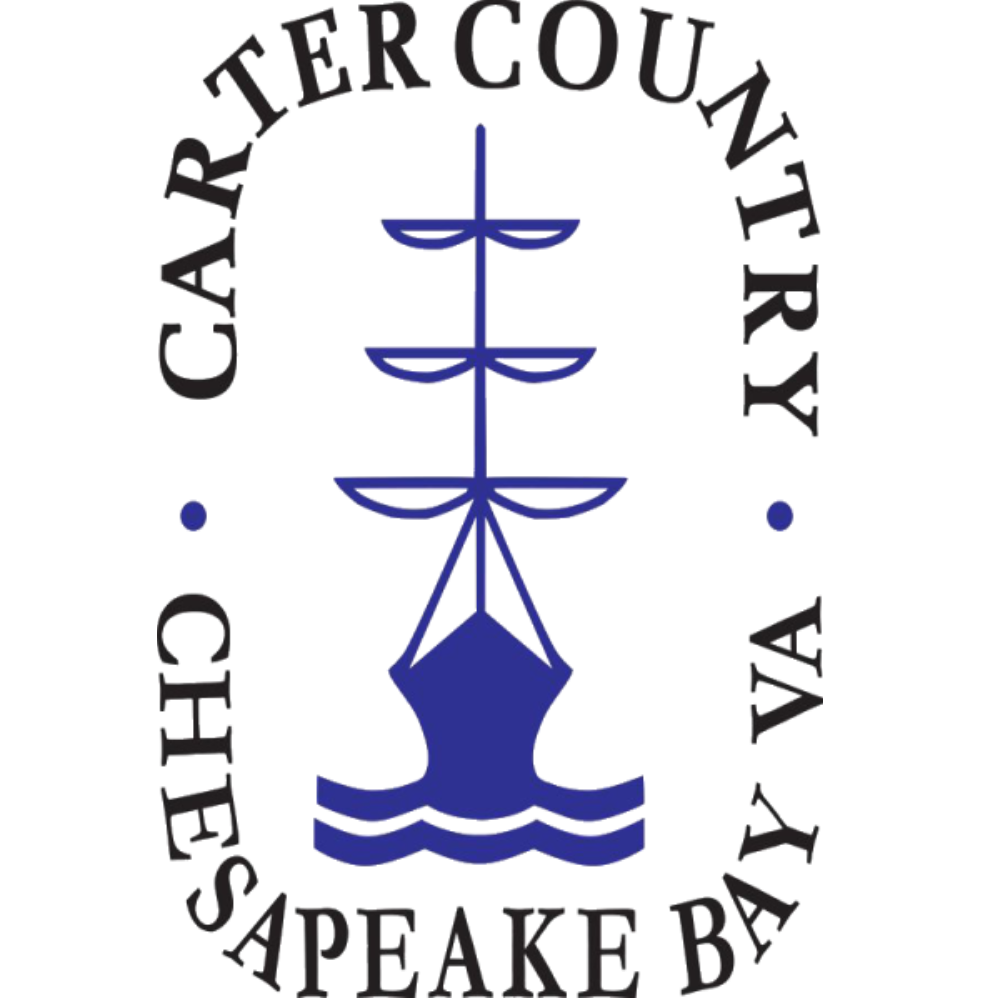
9924 Colony Bluff DR Richmond, VA 23238
4 Beds
5 Baths
3,508 SqFt
UPDATED:
Key Details
Property Type Single Family Home
Sub Type Single Family Residence
Listing Status Active
Purchase Type For Sale
Square Footage 3,508 sqft
Price per Sqft $242
Subdivision Riverlake Colony
MLS Listing ID 2524419
Style Transitional
Bedrooms 4
Full Baths 4
Half Baths 1
Construction Status Actual
HOA Fees $130/qua
HOA Y/N Yes
Abv Grd Liv Area 3,508
Year Built 1990
Annual Tax Amount $6,254
Tax Year 2025
Lot Size 0.911 Acres
Acres 0.9109
Property Sub-Type Single Family Residence
Property Description
Inside, you will find bright, open living spaces with soaring ceilings, expansive windows, and gleaming hardwood floors that set a warm and inviting tone. The main living areas boast two elegant fireplaces, perfect for both gatherings and quiet evenings. Multiple sitting rooms offer flexibility for entertaining or relaxing.
The spacious kitchen, equipped with top-of-the-line Wolfe, Bosch, and Sub-Zero appliances, is seamlessly connected to both formal and casual living areas, and is complemented by a stylish wet bar for hosting. Oversized Anderson casement windows throughout provide abundant natural light and views of the private backyard oasis.
Outdoor living is equally impressive, featuring a lush lawn and landscaped walkways leading to the welcoming front entry. This home, with its unique blend of comfort, elegance, and functionality, presents an exceptional opportunity to own a beautifully maintained property in a highly desirable neighborhood.
Location
State VA
County Henrico
Community Riverlake Colony
Area 22 - Henrico
Direction Gaskins to Colony Bludd Drive...All the way back in the cup-de-sac.
Rooms
Basement Crawl Space
Interior
Interior Features Bookcases, Built-in Features, Butler's Pantry, Ceiling Fan(s), Cathedral Ceiling(s), Separate/Formal Dining Room, Eat-in Kitchen, Fireplace, Granite Counters, High Ceilings, Kitchen Island, Loft, Main Level Primary, Recessed Lighting, Skylights, Central Vacuum
Heating Natural Gas, Zoned
Cooling Zoned
Flooring Carpet, Ceramic Tile, Wood
Fireplaces Number 2
Fireplaces Type Gas, Masonry
Equipment Generator
Fireplace Yes
Window Features Skylight(s),Thermal Windows
Appliance Built-In Oven, Dryer, Dishwasher, Exhaust Fan, Gas Cooking, Disposal, Gas Water Heater, Microwave, Oven, Refrigerator, Stove, Wine Cooler, Washer
Laundry Washer Hookup, Dryer Hookup
Exterior
Exterior Feature Awning(s), Deck, Sprinkler/Irrigation, Gas Grill, Paved Driveway
Parking Features Attached
Garage Spaces 2.0
Fence None
Pool None
Community Features Common Grounds/Area
Roof Type Slate,Synthetic
Handicap Access Grab Bars
Porch Rear Porch, Deck
Garage Yes
Building
Lot Description Dead End, Irregular Lot, Level, Cul-De-Sac
Story 2
Sewer Public Sewer
Water Public
Architectural Style Transitional
Level or Stories Two
Structure Type Brick,Cedar,Drywall,Frame
New Construction No
Construction Status Actual
Schools
Elementary Schools Maybeury
Middle Schools Tuckahoe
High Schools Freeman
Others
HOA Fee Include Association Management,Common Areas,Snow Removal
Tax ID 740-740-6469
Ownership Estate
Security Features Security System
Special Listing Condition Estate
Virtual Tour https://order.castlesnap.com/9924-Colony-Bluff-Dr/idx

GET MORE INFORMATION






