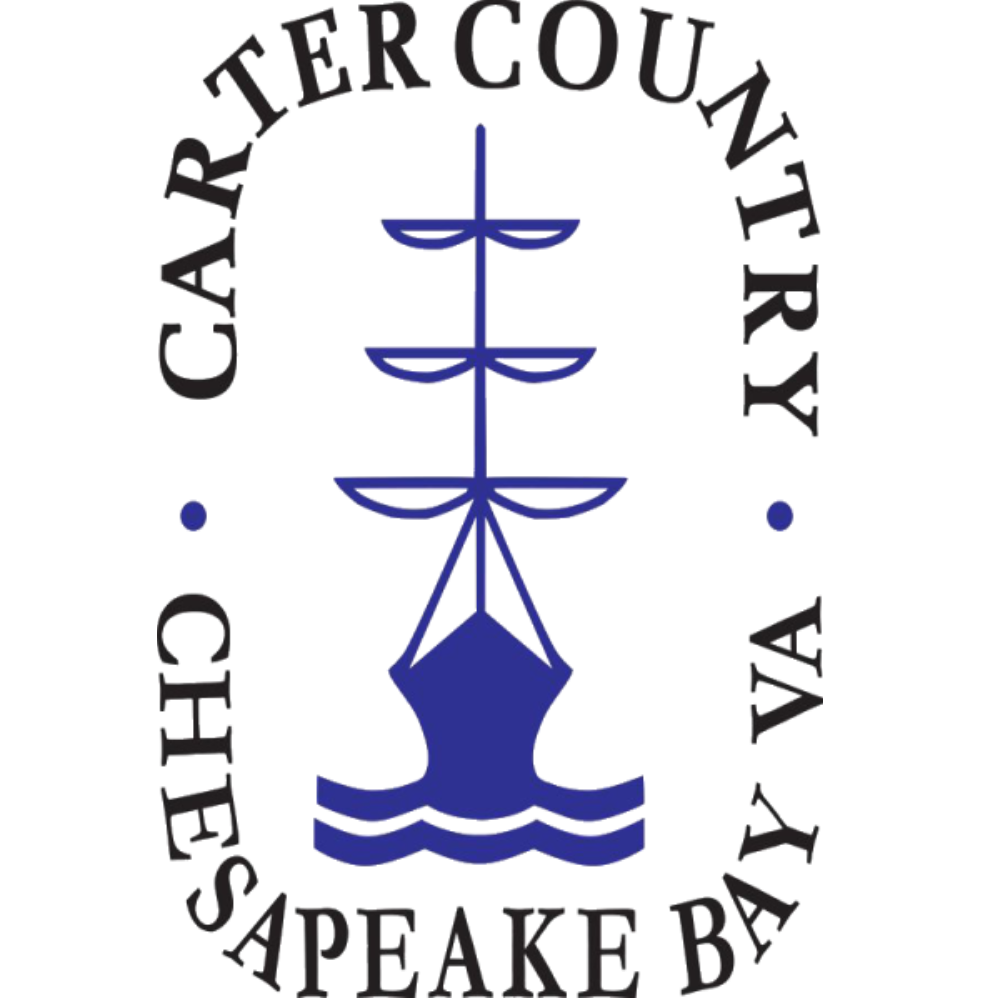
2516 Miry Run RD Sutherland, VA 23885
3 Beds
5 Baths
2,754 SqFt
UPDATED:
Key Details
Property Type Single Family Home
Sub Type Single Family Residence
Listing Status Active
Purchase Type For Sale
Square Footage 2,754 sqft
Price per Sqft $323
Subdivision Waterford Landing
MLS Listing ID 2525554
Style Custom
Bedrooms 3
Full Baths 4
Half Baths 1
Construction Status Actual
HOA Fees $175/ann
HOA Y/N Yes
Abv Grd Liv Area 1,954
Year Built 2020
Annual Tax Amount $4,484
Tax Year 2024
Lot Size 3.100 Acres
Acres 3.1
Property Sub-Type Single Family Residence
Property Description
Welcome to your perfect escape! This breathtaking lakefront property, built in 2020, offers modern luxury, serene views, and unparalleled tranquility.
Property Highlights:
• 3 Bedrooms | 4 1/2 Bathrooms – Ample space for household and guests, with a spa-like master suite.
• 1,954 Sq. Ft. of beautifully designed living space upstairs, featuring sleek finishes and an open, airy layout.
• Partially Finished Basement – Bedroom and two full bathrooms. Endless possibilities for extra living space, entertainment, or storage.
• Gas fireplace in living room.
• Whole house generator
• 3.1 Acre Lot – Expansive property providing privacy and outdoor enjoyment.
• Private Dock – Direct water access on Lake Chesdin for your boat, fishing adventures, or peaceful moments on the water.
• Radiant Sunsets – Enjoy stunning, unobstructed sunset views over the lake right from your porch or dock.
This home is the ultimate blend of contemporary design and natural beauty, offering a perfect retreat for relaxation, entertaining, or simply unwinding by the water.
Don't miss the chance to make this incredible lakefront oasis yours!
Location
State VA
County Dinwiddie
Community Waterford Landing
Area 61 - Dinwiddie
Direction From US-460, turn onto State Rte 708, turn right onto State Rte 623, turn right onto Miry Run Rd.
Body of Water LAKE CHESDIN
Rooms
Basement Full, Heated, Partially Finished
Interior
Interior Features Bedroom on Main Level, Breakfast Area, Bay Window, Ceiling Fan(s), Cathedral Ceiling(s), Dining Area, Separate/Formal Dining Room, Double Vanity, Fireplace, High Ceilings, Jetted Tub, Laminate Counters, Bath in Primary Bedroom, Main Level Primary, Pantry, Recessed Lighting, Walk-In Closet(s)
Heating Electric, Forced Air, Heat Pump, Propane, Multi-Fuel, Zoned
Cooling Central Air, Heat Pump, Zoned
Flooring Partially Carpeted, Tile, Wood
Fireplaces Type Gas, Stone, Insert
Equipment Generator
Fireplace Yes
Window Features Storm Window(s)
Appliance Dryer, Dishwasher, Exhaust Fan, Freezer, Gas Cooking, Ice Maker, Microwave, Oven, Propane Water Heater, Range, Refrigerator, Stove, Tankless Water Heater, Washer
Laundry Washer Hookup, Dryer Hookup
Exterior
Exterior Feature Deck, Dock, Porch, Paved Driveway
Parking Features Attached
Garage Spaces 2.5
Fence None
Pool None
Community Features Boat Facilities, Dock, Home Owners Association, Lake, Pond
Waterfront Description Dock Access,Lake,Lake Front,Mooring,Navigable Water,Waterfront
Roof Type Asphalt,Shingle
Topography Sloping
Street Surface Graded
Handicap Access Accessible Doors
Porch Rear Porch, Front Porch, Deck, Porch
Lot Frontage 100.0
Garage Yes
Building
Lot Description Landscaped, Sloped, Wooded, Waterfront
Story 2
Sewer Septic Tank
Water Well
Architectural Style Custom
Level or Stories Two
Structure Type Drywall,Concrete,Stone,Vinyl Siding
New Construction No
Construction Status Actual
Schools
Elementary Schools Midway
Middle Schools Dinwiddie
High Schools Dinwiddie
Others
HOA Fee Include Common Areas,Recreation Facilities
Tax ID 17398
Ownership Individuals
Security Features Smoke Detector(s)

GET MORE INFORMATION






