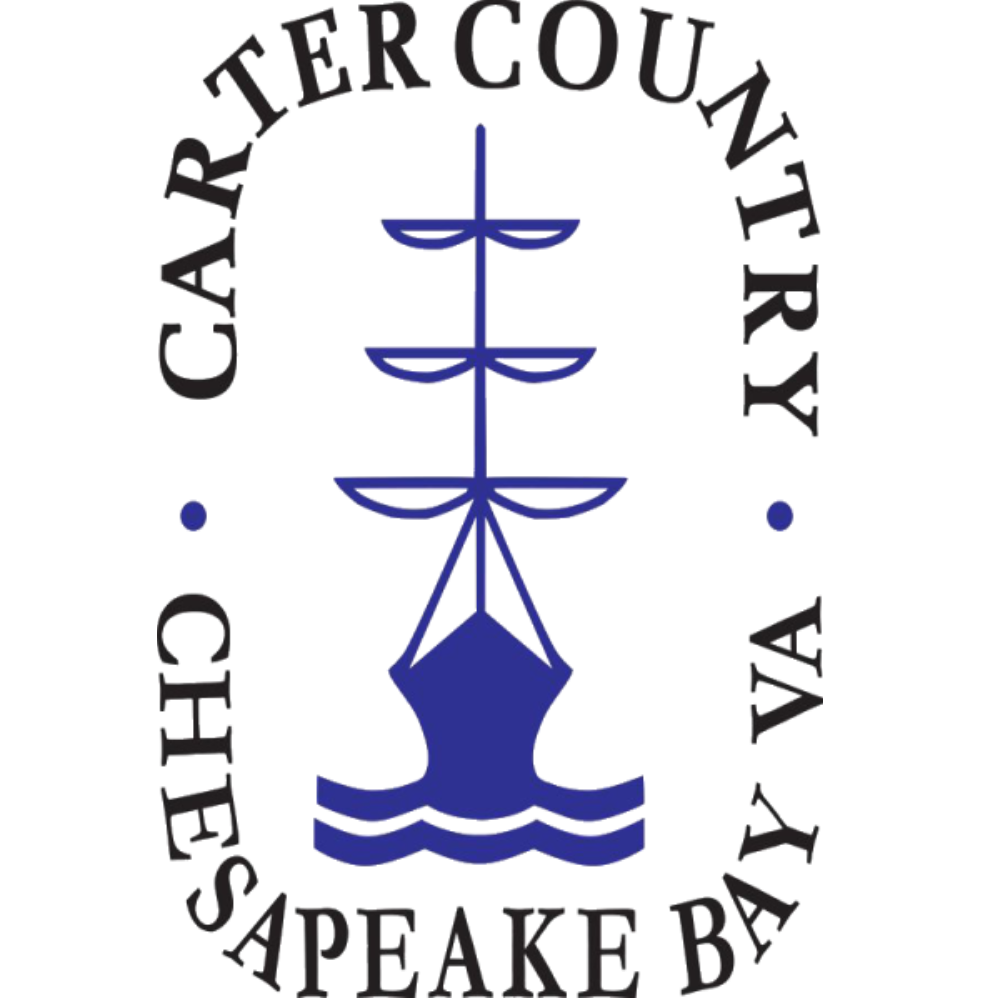
631 Rivanna Hill RD Glen Allen, VA 23060
3 Beds
4 Baths
2,165 SqFt
UPDATED:
Key Details
Property Type Townhouse
Sub Type Townhouse
Listing Status Active
Purchase Type For Sale
Square Footage 2,165 sqft
Price per Sqft $189
Subdivision Retreat At One
MLS Listing ID 2526262
Style Row House
Bedrooms 3
Full Baths 2
Half Baths 2
Construction Status Actual
HOA Fees $75/mo
HOA Y/N Yes
Abv Grd Liv Area 2,165
Year Built 2022
Annual Tax Amount $3,343
Tax Year 2025
Lot Size 2,086 Sqft
Acres 0.0479
Property Sub-Type Townhouse
Property Description
The heart of the home is the kitchen, featuring an impressive island, equipped with a sink and dishwasher—perfect for cooking enthusiasts and casual chefs alike. A long wall of elegant cabinetry, sleek quartz countertops, and state-of-the-art stainless steel appliances provides endless prep and cabinet space. Flowing seamlessly into the dining and living areas, the main level is filled with natural light. Relax on the deck off the main level or enjoy the lower-level custom patio.
Upstairs, the spacious primary suite boasts a private en-suite bath and generous closet space, while two additional bedrooms offer flexibility for family, guests, or a home office. The lower level includes a cozy flex room for additional living space along with a convenient half bath—ideal for movie nights or weekend gatherings. The Flex room can easily be converted to a 4th Bedroom. Every corner of this home is crafted to offer comfort, functionality, and style. Don't miss out on the opportunity to make this your home today.
Location
State VA
County Henrico
Community Retreat At One
Area 32 - Henrico
Direction From I-95 Take Exit 83 B VA73/ E Parham Rd, R on Brook Rd (Route 1)R on Telegraph Rd to R on Rivanna Hill RD in Glen Allen
Interior
Interior Features Central Vacuum
Heating Electric, Zoned
Cooling Central Air
Flooring Laminate, Partially Carpeted, Wood
Fireplace No
Window Features Screens
Appliance Dishwasher, Electric Water Heater, Disposal
Exterior
Exterior Feature Deck, Tennis Court(s), Paved Driveway
Parking Features Attached
Garage Spaces 2.0
Fence Fenced, Full
Pool None
Community Features Home Owners Association, Park
Roof Type Shingle
Handicap Access Grab Bars
Porch Balcony, Patio, Deck
Garage Yes
Building
Story 3
Foundation Slab
Sewer Public Sewer
Water Public
Architectural Style Row House
Level or Stories Three Or More
Structure Type Aluminum Siding,Brick,Vinyl Siding,Wood Siding
New Construction No
Construction Status Actual
Schools
Elementary Schools Longdale
Middle Schools Brookland
High Schools Hermitage
Others
HOA Fee Include Clubhouse,Common Areas,Snow Removal,Trash
Tax ID 785-759-0281
Ownership Individuals

GET MORE INFORMATION






