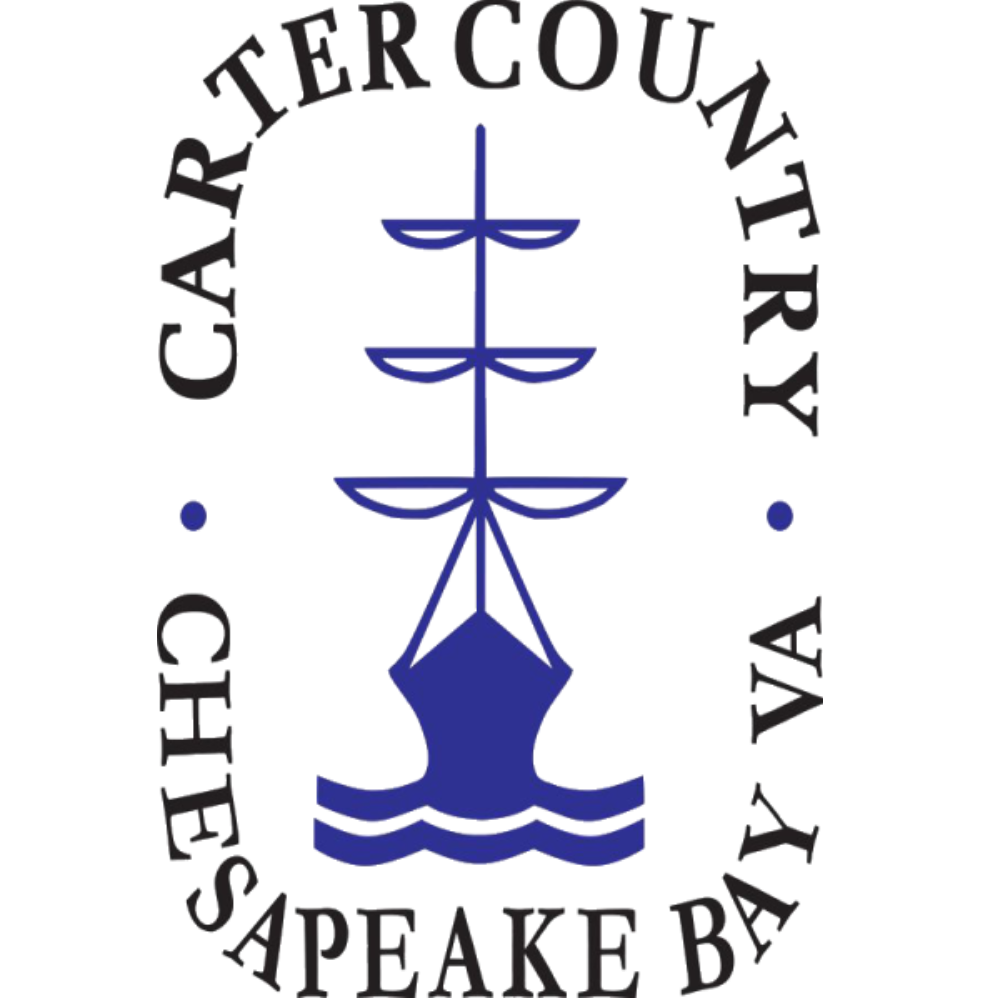
Address not disclosed Tappahannock, VA 22560
4 Beds
3 Baths
4,188 SqFt
UPDATED:
Key Details
Property Type Single Family Home
Sub Type Waterfront Residential
Listing Status Active
Purchase Type For Sale
Square Footage 4,188 sqft
Price per Sqft $225
Subdivision Gold Coast
MLS Listing ID 119393
Style Ranch
Bedrooms 4
Full Baths 3
Construction Status Brick,Panel Walls,Sheetrock Walls
HOA Y/N No
Year Built 1961
Annual Tax Amount $5,103
Lot Size 1.200 Acres
Lot Dimensions 52272
Property Sub-Type Waterfront Residential
Property Description
Location
State VA
County Essex
Zoning SFD
Rooms
Dining Room Dining Room, Eat-in Kitchen
Interior
Interior Features 1st Floor Bedroom, Dining Room, Fireplace
Heating Natural Gas, Heat Pump, Oil
Cooling Ceiling Fan(s), Central Air, Heat Pump
Flooring Hardwood, Tile
Fireplaces Number 2
Fireplaces Type Gas Log, Two Fireplaces
Fireplace Yes
Appliance Electric Water Heater, Dishwasher, Dryer, Microwave, Range, Range Hood, Refrigerator, Washer
Laundry Washer/Dryer Hookup
Exterior
Parking Features Detached, Garage, Two Car, Paved Driveway
Garage Spaces 2.0
Fence Fenced
Utilities Available Cable Available
Waterfront Description Pier/Dock,River/Creek Front,Sand Beach
Roof Type Composition
Garage Yes
Building
Lot Description 1-1.9 acres
Story One
Foundation Basement
Sewer Septic Tank
Water Community
Level or Stories One
Construction Status Brick,Panel Walls,Sheetrock Walls
Others
Acceptable Financing Cash, Conventional, 1031 Exchange, VA Loan
Listing Terms Cash, Conventional, 1031 Exchange, VA Loan
GET MORE INFORMATION






