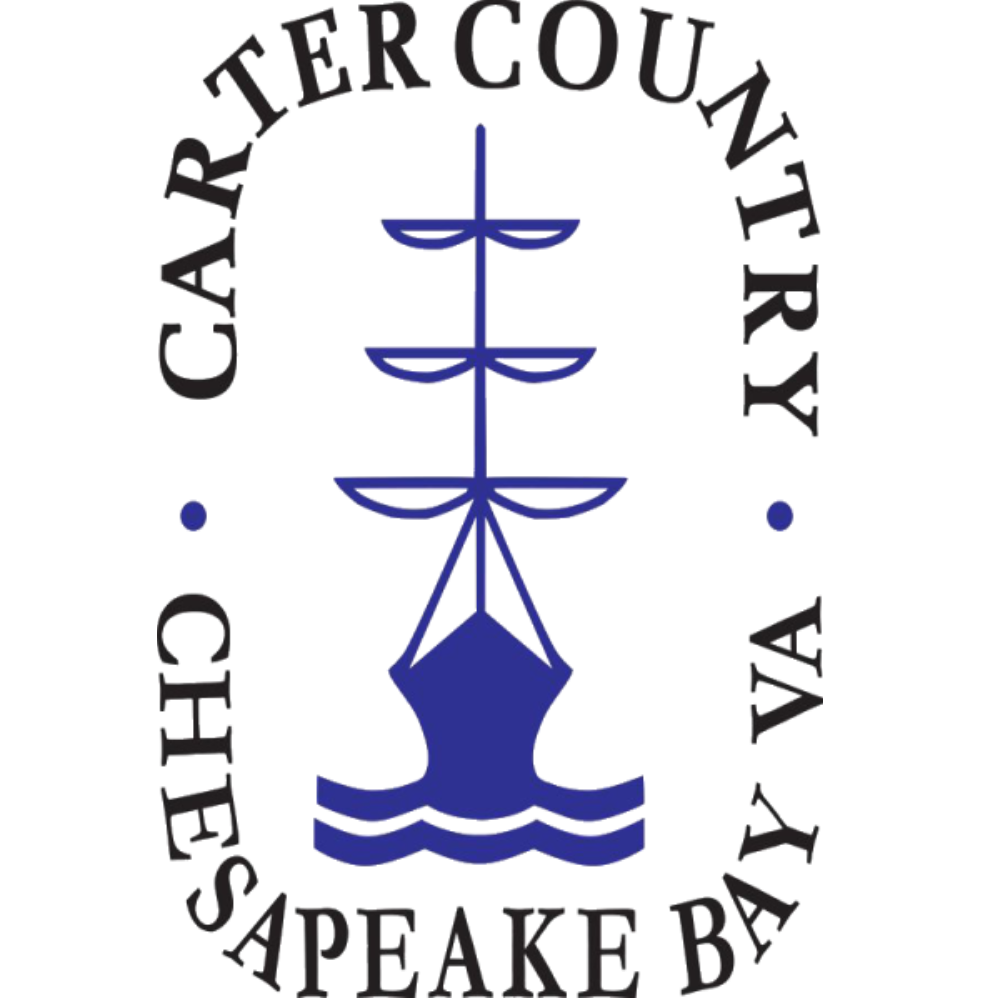
225 Whiteside RD Sandston, VA 23150
3 Beds
3 Baths
1,318 SqFt
UPDATED:
Key Details
Property Type Single Family Home
Sub Type Attached
Listing Status Active
Purchase Type For Rent
Square Footage 1,318 sqft
MLS Listing ID 2526158
Bedrooms 3
Full Baths 2
Half Baths 1
HOA Y/N No
Property Sub-Type Attached
Property Description
Designed for low-maintenance living, Brand new town home, home offers assigned parking and is nestled in a peaceful, park-like community surrounded by protected green space and walking trails. Located directly across from Taylor Farm Park, residents can take advantage of amenities like a skate park, biking trails, a spray park, and open event spaces.
Community located in Parkside Townes, ideally located in Sandston, just minutes from I-295, Richmond International Airport, and downtown Richmond. This modern 3-bedroom, 2.5-bath home offers an open and inviting layout with the kitchen, dining, and living areas flowing seamlessly together, perfect for both everyday living and entertaining. The kitchen features ample counter space, a pantry, and direct access to a private patio where you can enjoy your morning coffee or unwind in the evening. Upstairs, the spacious primary suite includes a walk-in closet and a private en-suite bathroom. Two additional bedrooms, a full hall bath, and a convenient laundry area complete the second floor.
With easy access to major roads and local attractions, this home offers both convenience and comfort in a welcoming new neighborhood. The property is within walking distance to the YMCA with day care, great for young families.
* No smoking.
* Application processing time is 1-3 business days and is conducted via email/texts/phone calls. .
Location
State VA
County Henrico
Area 40 - Henrico
Interior
Interior Features Breakfast Area, Dining Area, Eat-in Kitchen, Granite Counters, Bath in Primary Bedroom, Recessed Lighting, Walk-In Closet(s)
Heating Electric
Cooling Central Air
Flooring Partially Carpeted, Tile, Vinyl
Furnishings Unfurnished
Appliance Dryer, Dishwasher, Disposal, Microwave, Oven, Refrigerator, Stove, Washer
Exterior
Exterior Feature Paved Driveway
Garage Spaces 2.0
Fence None
Pool None
Community Features Maintained Community, Playground, Park
Amenities Available Landscaping
Garage No
Building
Story 2
Level or Stories Two
Schools
Elementary Schools Seven Pines
Middle Schools Elko
High Schools Varina
Others
Pets Allowed Conditional
Tax ID 833-713-9705
Security Features Smoke Detector(s)
Pets Allowed Conditional

GET MORE INFORMATION



