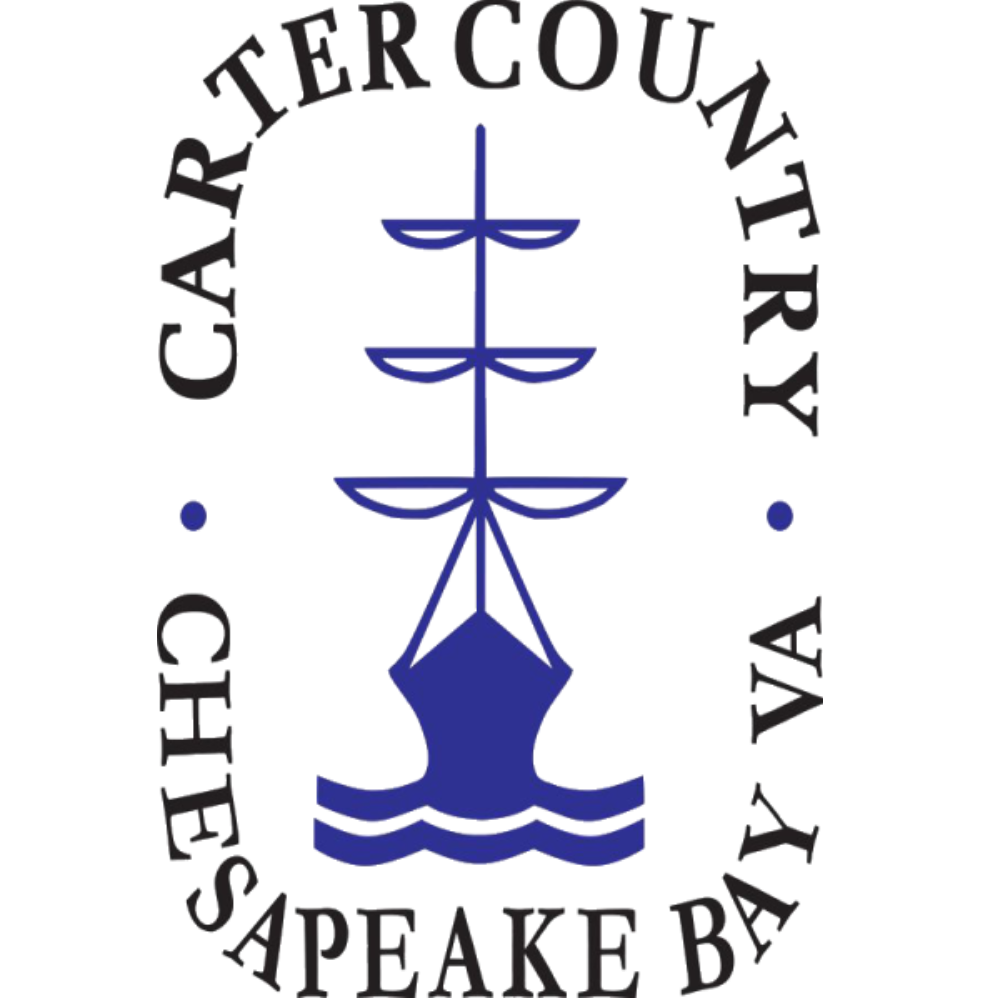
9166 Stonecreek Club PL Chesterfield, VA 23832
4 Beds
2 Baths
2,009 SqFt
Open House
Sun Sep 28, 2:00pm - 4:00pm
UPDATED:
Key Details
Property Type Single Family Home
Sub Type Single Family Residence
Listing Status Active
Purchase Type For Sale
Square Footage 2,009 sqft
Price per Sqft $223
Subdivision Birkdale
MLS Listing ID 2526492
Style Ranch
Bedrooms 4
Full Baths 2
Construction Status Actual
HOA Fees $105/qua
HOA Y/N Yes
Abv Grd Liv Area 2,009
Year Built 2002
Annual Tax Amount $3,467
Tax Year 2025
Lot Size 0.276 Acres
Acres 0.276
Property Sub-Type Single Family Residence
Property Description
The foyer opens into a large living room with a gas fireplace, perfect for gathering or relaxing at the end of the day. The formal dining room is perfect for entertaining and has detailed moulding and trim. The kitchen has been thoughtfully updated with granite countertops, newer appliances (brand new refrigerator and microwave), newer tile backsplash, and fresh paint. An eat-in area provides plenty of space for everyday meals while enjoying views of the backyard and golf course.
The primary bedroom is a comfortable retreat with a vaulted ceiling, bay window overlooking the rear yard/golf course, walk-in closet, and private bathroom featuring a double vanity, garden tub, and separate shower. Two additional bedrooms are located on the main level, both with carpet and easy access to a full bath. Upstairs, a fourth bedroom over the garage offers great flexibility—ideal for a home office, playroom, or guest space.
The rear covered deck is a standout feature, offering a shaded spot to relax while overlooking the 7th tee box of the golf course. The yard has been beautifully cared for and includes an irrigation system to keep it looking its best. Additional features include a tankless water heater and a well-maintained exterior. The current owners have taken great pride in their home and it shows! You don't want to miss this one.
Location
State VA
County Chesterfield
Community Birkdale
Area 54 - Chesterfield
Direction Route 360, left onto N Spring Run Rd, right onto Royal Birkdale Blvd, left onto Royal Birkdale Dr, left onto Spyglass Hill Cir, left onto Stonecreek Club Pl, house is at the end of the cul-de-sac
Rooms
Basement Crawl Space
Interior
Interior Features Bedroom on Main Level, Breakfast Area, Bay Window, Ceiling Fan(s), Dining Area, Separate/Formal Dining Room, Double Vanity, Eat-in Kitchen, Fireplace, Granite Counters, Garden Tub/Roman Tub, High Ceilings, High Speed Internet, Main Level Primary, Wired for Data, Walk-In Closet(s)
Heating Forced Air, Natural Gas
Cooling Central Air
Flooring Ceramic Tile, Partially Carpeted, Vinyl, Wood
Fireplaces Number 1
Fireplaces Type Gas
Fireplace Yes
Window Features Screens,Thermal Windows
Appliance Dryer, Dishwasher, Electric Cooking, Gas Water Heater, Microwave, Oven, Refrigerator, Smooth Cooktop, Stove, Tankless Water Heater, Washer
Laundry Washer Hookup, Dryer Hookup
Exterior
Exterior Feature Deck, Sprinkler/Irrigation, Paved Driveway
Parking Features Attached
Garage Spaces 2.0
Fence None
Pool Community, In Ground, None
Community Features Common Grounds/Area, Clubhouse, Golf, Home Owners Association, Lake, Pond, Putting Green, Curbs, Gutter(s)
View Y/N Yes
View Golf Course
Roof Type Asphalt
Topography Level
Porch Front Porch, Stoop, Deck
Garage Yes
Building
Lot Description Dead End, Landscaped, On Golf Course, Cul-De-Sac, Level
Story 1
Sewer Public Sewer
Water Public
Architectural Style Ranch
Level or Stories One
Structure Type Brick Veneer,Drywall,Frame,Vinyl Siding
New Construction No
Construction Status Actual
Schools
Elementary Schools Spring Run
Middle Schools Bailey Bridge
High Schools Manchester
Others
HOA Fee Include Common Areas
Tax ID 728-66-33-26-200-000
Ownership Individuals
Security Features Smoke Detector(s)
Virtual Tour https://listings.highroadphoto.com/sites/zezevgr/unbranded

GET MORE INFORMATION






