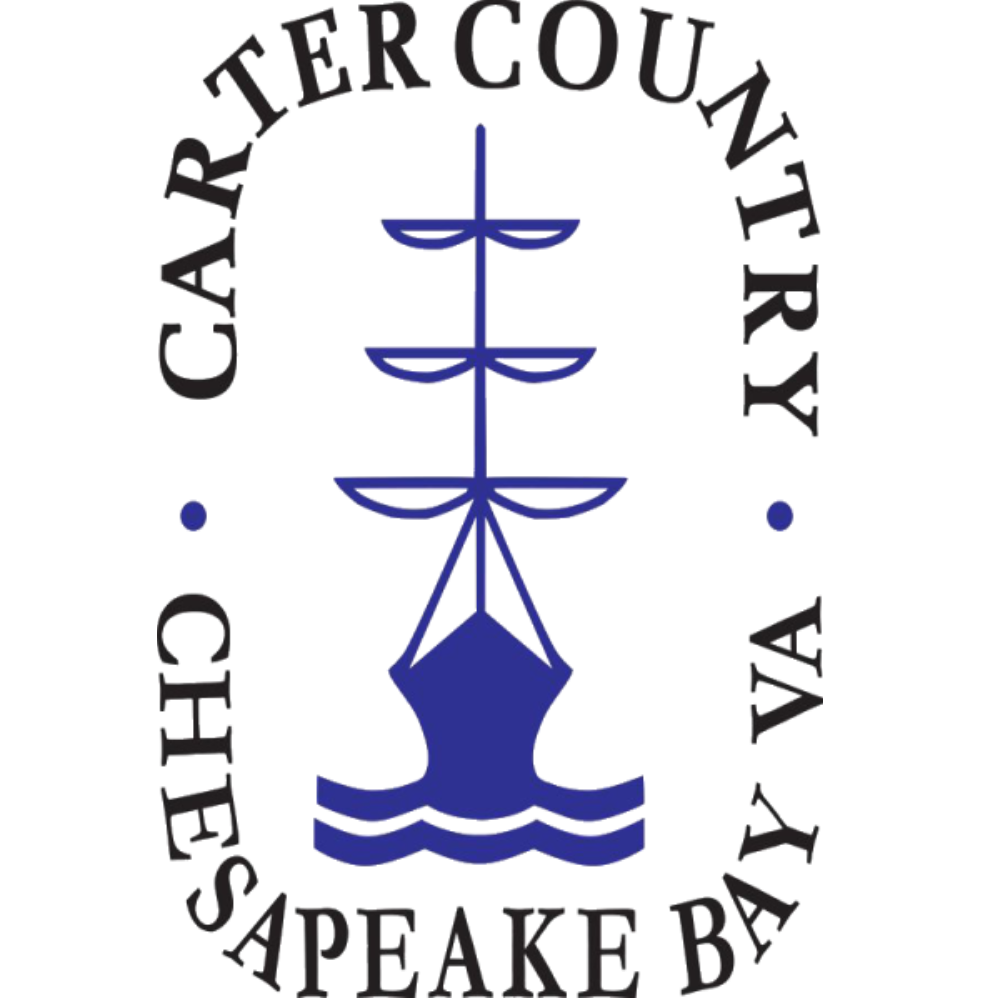
5210 Riverside DR Richmond, VA 23225
4 Beds
7 Baths
7,873 SqFt
UPDATED:
Key Details
Property Type Single Family Home
Sub Type Single Family Residence
Listing Status Active
Purchase Type For Sale
Square Footage 7,873 sqft
Price per Sqft $381
Subdivision Westover Hills
MLS Listing ID 2527413
Style Custom,Two Story,Tudor
Bedrooms 4
Full Baths 5
Half Baths 2
Construction Status Actual
HOA Y/N No
Abv Grd Liv Area 5,894
Year Built 2005
Annual Tax Amount $24,864
Tax Year 2025
Lot Size 0.561 Acres
Acres 0.5613
Property Sub-Type Single Family Residence
Property Description
Location
State VA
County Richmond City
Community Westover Hills
Area 60 - Richmond
Body of Water James River
Rooms
Basement Crawl Space, Full, Partially Finished
Interior
Interior Features Bedroom on Main Level
Heating Natural Gas, Zoned
Cooling Central Air, Zoned
Flooring Ceramic Tile, Wood
Fireplaces Number 3
Fireplaces Type Gas
Fireplace Yes
Appliance Built-In Oven, Dryer, Dishwasher, Freezer, Gas Cooking, Gas Water Heater, Oven, Refrigerator, Range Hood, Stove, Washer
Exterior
Exterior Feature Sprinkler/Irrigation, Porch, Gas Grill, Paved Driveway
Parking Features Attached
Garage Spaces 2.0
Fence Fenced, Partial
Pool None
Waterfront Description River Front
View Y/N Yes
View Water
Roof Type Slate
Porch Balcony, Patio, Screened, Porch
Garage Yes
Building
Sewer Public Sewer
Water Public
Architectural Style Custom, Two Story, Tudor
Structure Type Block,Drywall,Concrete,Stone
New Construction No
Construction Status Actual
Schools
Elementary Schools Westover Hills
Middle Schools Lucille Brown
High Schools Huguenot
Others
Tax ID S006-0116-001
Ownership Individuals

GET MORE INFORMATION






