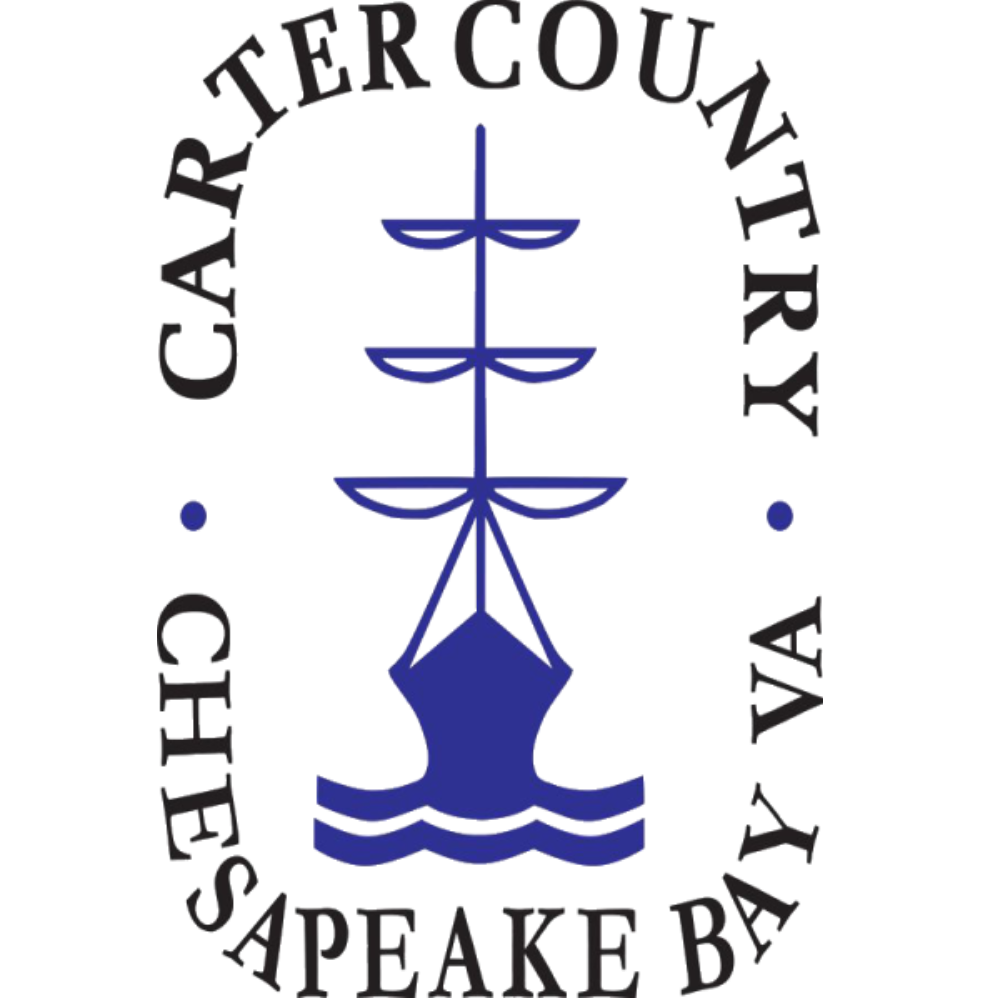
7031 Batten CT Ampthill, VA 23234
5 Beds
3 Baths
2,556 SqFt
UPDATED:
Key Details
Property Type Single Family Home
Sub Type Single Family Residence
Listing Status Active
Purchase Type For Sale
Square Footage 2,556 sqft
Price per Sqft $201
Subdivision Watermark
MLS Listing ID 2527916
Style Two Story
Bedrooms 5
Full Baths 3
Construction Status Actual
HOA Fees $180/qua
HOA Y/N Yes
Abv Grd Liv Area 2,556
Year Built 2023
Annual Tax Amount $3,786
Tax Year 2025
Lot Size 0.438 Acres
Acres 0.4377
Property Sub-Type Single Family Residence
Property Description
Location
State VA
County Chesterfield
Community Watermark
Area 54 - Chesterfield
Interior
Interior Features Bedroom on Main Level, Dining Area, Double Vanity, Eat-in Kitchen, Granite Counters, Garden Tub/Roman Tub, High Ceilings, Kitchen Island, Loft, Bath in Primary Bedroom, Pantry, Recessed Lighting, Cable TV, Walk-In Closet(s)
Heating Electric
Cooling Central Air
Flooring Partially Carpeted, Vinyl
Appliance Dishwasher, Gas Cooking, Microwave
Laundry Washer Hookup, Dryer Hookup
Exterior
Exterior Feature Paved Driveway
Parking Features Attached
Garage Spaces 2.0
Fence Back Yard, Fenced
Pool Pool, Community
Community Features Common Grounds/Area, Clubhouse, Playground, Pool
Roof Type Shingle
Garage Yes
Building
Lot Description Cul-De-Sac
Story 2
Sewer Public Sewer
Water Public
Architectural Style Two Story
Level or Stories Two
Structure Type Frame,Vinyl Siding
New Construction No
Construction Status Actual
Schools
Elementary Schools Hopkins
Middle Schools Falling Creek
High Schools Bird
Others
HOA Fee Include Clubhouse,Common Areas
Tax ID 769-67-60-43-200-000
Ownership Individuals

GET MORE INFORMATION






