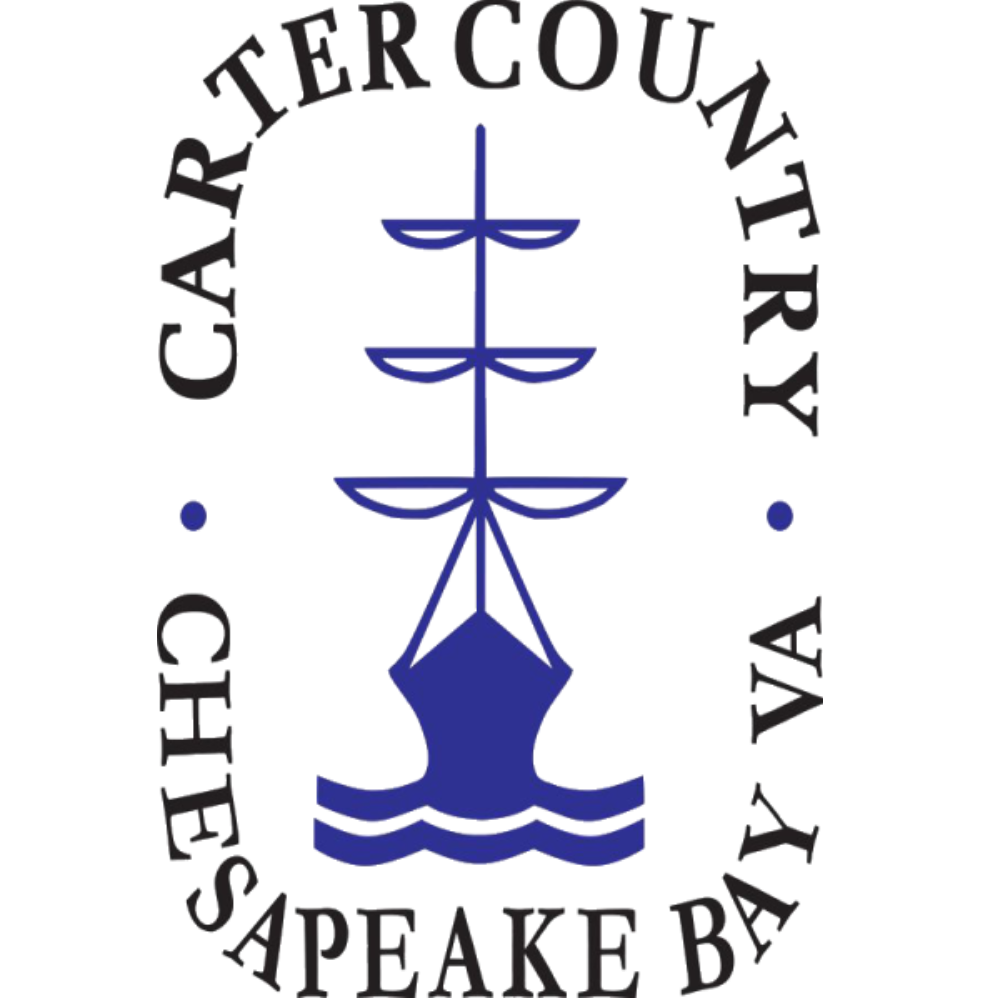
11021 Milestone DR Mechanicsville, VA 23116
4 Beds
3 Baths
2,212 SqFt
UPDATED:
Key Details
Property Type Single Family Home
Sub Type Single Family Residence
Listing Status Active
Purchase Type For Sale
Square Footage 2,212 sqft
Price per Sqft $244
Subdivision Milestone
MLS Listing ID 2525975
Style Two Story
Bedrooms 4
Full Baths 2
Half Baths 1
Construction Status Actual
HOA Fees $265/qua
HOA Y/N Yes
Abv Grd Liv Area 2,212
Year Built 1997
Annual Tax Amount $1,572
Tax Year 2025
Lot Size 9,931 Sqft
Acres 0.228
Property Sub-Type Single Family Residence
Property Description
Location
State VA
County Hanover
Community Milestone
Area 36 - Hanover
Direction 95 North to Sliding Hill Road. Turn right on New Ashcake Road. Turn right on Milestone Drive. House will be on your right just past the Clubhouse.
Rooms
Basement Crawl Space
Interior
Interior Features Breakfast Area, Bay Window, Cathedral Ceiling(s), High Ceilings
Heating Forced Air, Natural Gas
Cooling Central Air
Flooring Ceramic Tile, Wood
Fireplaces Number 1
Fireplaces Type Gas, Vented
Fireplace Yes
Appliance Dryer, Dishwasher, Electric Cooking, Gas Water Heater, Microwave, Refrigerator, Smooth Cooktop, Washer
Exterior
Exterior Feature Deck, Sprinkler/Irrigation, Storage, Shed, Paved Driveway
Parking Features Attached
Garage Spaces 2.0
Fence Back Yard, Fenced
Pool Pool, Community
Community Features Basketball Court, Common Grounds/Area, Clubhouse, Community Pool, Fitness, Home Owners Association, Playground, Pool, Sports Field, Tennis Court(s)
Porch Rear Porch, Deck
Garage Yes
Building
Story 2
Sewer Public Sewer
Water Public
Architectural Style Two Story
Level or Stories Two
Structure Type Frame,Vinyl Siding
New Construction No
Construction Status Actual
Schools
Elementary Schools Kersey Creek
Middle Schools Chickahominy
High Schools Atlee
Others
Tax ID 7798-50-3324
Ownership Individuals
Virtual Tour https://drive.google.com/file/d/1EYaURjcGOTRILvs04zfeKDKuAImycM6s/view

GET MORE INFORMATION






