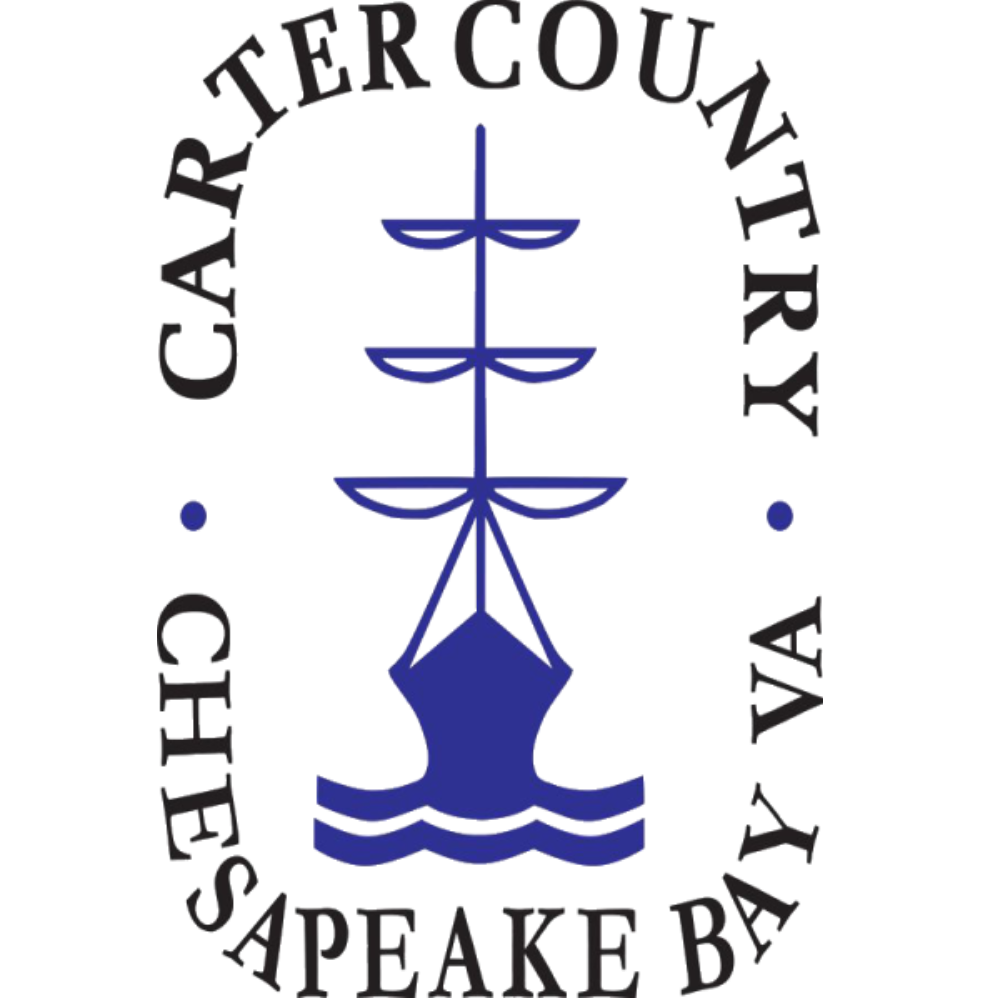
5146 Studley RD Mechanicsville, VA 23116
3 Beds
3 Baths
2,028 SqFt
UPDATED:
Key Details
Property Type Single Family Home
Sub Type Single Family Residence
Listing Status Pending
Purchase Type For Sale
Square Footage 2,028 sqft
Price per Sqft $271
MLS Listing ID 2528103
Style Cape Cod
Bedrooms 3
Full Baths 2
Half Baths 1
Construction Status Actual
HOA Y/N No
Abv Grd Liv Area 2,028
Year Built 1993
Annual Tax Amount $3,000
Tax Year 2025
Lot Size 10.000 Acres
Acres 10.0
Property Sub-Type Single Family Residence
Property Description
Location
State VA
County Hanover
Area 44 - Hanover
Direction 360 East to Left on Studley Road, approx 3 miles on right.
Rooms
Basement Crawl Space
Interior
Interior Features Beamed Ceilings, Bedroom on Main Level, Granite Counters, High Ceilings, Jetted Tub, Loft, Main Level Primary, Walk-In Closet(s)
Heating Electric, Heat Pump
Cooling Zoned
Flooring Carpet, Ceramic Tile, Vinyl, Wood
Fireplaces Number 1
Fireplaces Type Gas, Masonry
Fireplace Yes
Appliance Dryer, Dishwasher, Electric Water Heater, Refrigerator, Stove, Washer
Exterior
Parking Features Detached
Garage Spaces 2.0
Fence None
Pool None
Porch Front Porch, Screened
Garage Yes
Building
Lot Description Level
Story 2
Sewer Septic Tank
Water Well
Architectural Style Cape Cod
Level or Stories Two
Structure Type Brick,Frame,Vinyl Siding
New Construction No
Construction Status Actual
Schools
Elementary Schools Rural Point
Middle Schools Oak Knoll
High Schools Hanover
Others
Tax ID 8737-71-2175
Ownership Individuals

GET MORE INFORMATION






