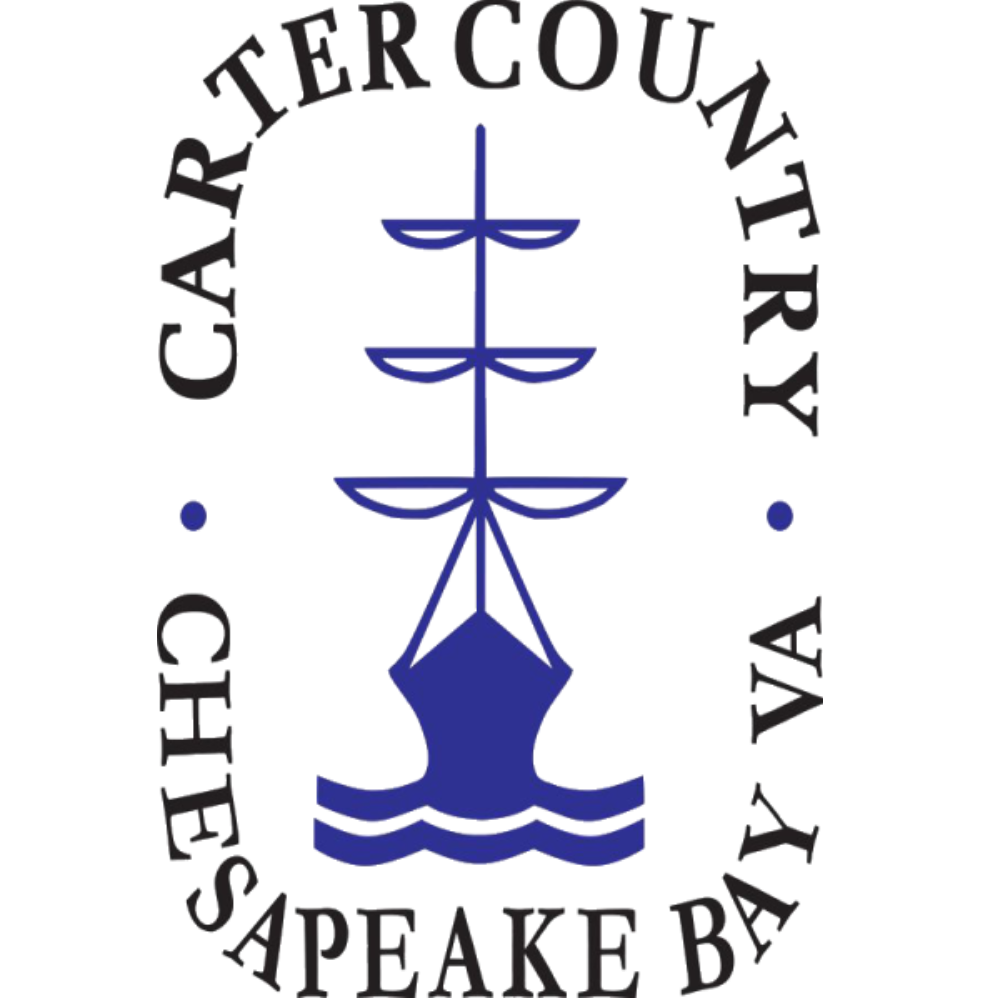
Address not disclosed Glen Allen, VA 23059
6 Beds
4 Baths
4,313 SqFt
UPDATED:
Key Details
Property Type Single Family Home
Sub Type Single Family Residence
Listing Status Active
Purchase Type For Sale
Square Footage 4,313 sqft
Price per Sqft $208
Subdivision Preserve At Turner Farm
MLS Listing ID 2529202
Style Craftsman,Two Story
Bedrooms 6
Full Baths 4
Construction Status Under Construction
HOA Fees $120/qua
HOA Y/N Yes
Abv Grd Liv Area 4,313
Year Built 2025
Tax Year 2025
Property Sub-Type Single Family Residence
Property Description
Location
State VA
County Henrico
Community Preserve At Turner Farm
Area 34 - Henrico
Rooms
Basement Full, Partially Finished
Interior
Interior Features Bedroom on Main Level, Dining Area, Double Vanity, Eat-in Kitchen, Garden Tub/Roman Tub, High Ceilings, Kitchen Island, Bath in Primary Bedroom, Pantry, Recessed Lighting, Solid Surface Counters, Walk-In Closet(s)
Heating Natural Gas, Zoned
Cooling Zoned
Flooring Ceramic Tile, Partially Carpeted, Vinyl
Appliance Gas Water Heater
Exterior
Exterior Feature Paved Driveway
Parking Features Attached
Garage Spaces 2.0
Fence None
Pool None
Roof Type Shingle
Garage Yes
Building
Story 3
Sewer Public Sewer
Water Public
Architectural Style Craftsman, Two Story
Level or Stories Three Or More
Structure Type HardiPlank Type,Other
New Construction Yes
Construction Status Under Construction
Schools
Elementary Schools Rivers Edge
Middle Schools Holman
High Schools Deep Run
Others
Tax ID 752-773-1450
Ownership Corporate
Special Listing Condition Corporate Listing

GET MORE INFORMATION






