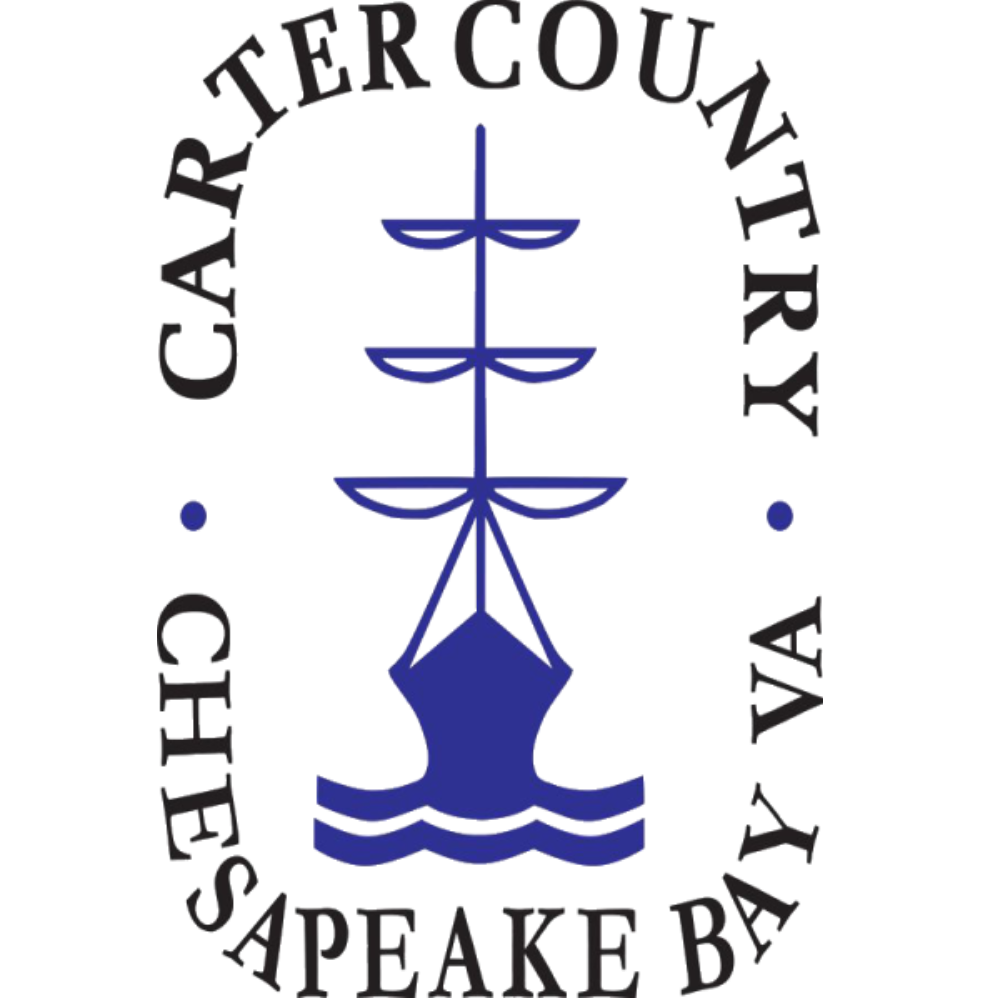For more information regarding the value of a property, please contact us for a free consultation.
Key Details
Sold Price $785,000
Property Type Single Family Home
Sub Type Single Family Residence
Listing Status Sold
Purchase Type For Sale
Square Footage 4,168 sqft
Price per Sqft $188
Subdivision Riverlake Colony
MLS Listing ID 2028116
Style Colonial,Transitional
Bedrooms 5
Full Baths 3
Half Baths 1
HOA Fees $41/qua
Year Built 1992
Annual Tax Amount $5,652
Tax Year 2020
Lot Size 0.450 Acres
Property Sub-Type Single Family Residence
Property Description
Allen Coleman custom-built colonial, loaded with updates! Quiet cul-de-sac location and private, landscaped, wooded half-acre lot. Open floor plan has a great flow for entertaining! New roof, new gas furnace, Jack and Jill bath renovation and finished 3rd floor w/ new carpet & skylights- perfect for a 5th bedroom, recreation or virtual learning. Morning room addition with natural stone masonry FP, custom millwork & beams and triple French doors lead to amazing covered porch with Ipe flooring and tongue & groove wood ceiling. Enjoy cool fall evenings by the stacked stone fireplace! Gourmet kitchen renovation by Custom Kitchens with Sub Zero refrigerator, Wolf range, wall oven, wine cooler, granite counters, custom cabinets and lighting. Family Room with built-ins and a wood burning FP also plumbed for gas. Master suite has a large walk-in closet with built-ins and an updated Master Bath with travertine tile, custom double vanity, separate soaking tub and tiled shower. Home office w/closet. Second floor laundry. Outdoor entertaining from covered porch to deck and flagstone circular patio and firepit. Gas line for your grill. Large 2-car garage and mud room. Also close to Collegiate!
Location
State VA
County Henrico
Community Riverlake Colony
Area 22 - Henrico
Interior
Heating Electric, Forced Air, Heat Pump, Natural Gas, Zoned
Cooling Central Air, Zoned
Flooring Carpet, Ceramic Tile, Wood
Fireplaces Number 3
Fireplaces Type Gas, Wood Burning
Laundry Washer Hookup, Dryer Hookup
Exterior
Exterior Feature Deck, Sprinkler/Irrigation, Lighting, Porch, Paved Driveway
Parking Features Attached
Garage Spaces 2.0
Fence Back Yard, Fenced
Pool None
Community Features Home Owners Association
Roof Type Shingle
Building
Lot Description Cul-De-Sac
Story 3
Sewer Public Sewer
Water Public
Structure Type Brick,Frame,Hardboard
New Construction No
Schools
Elementary Schools Maybeury
Middle Schools Tuckahoe
High Schools Freeman
Read Less Info
Want to know what your home might be worth? Contact us for a FREE valuation!

Our team is ready to help you sell your home for the highest possible price ASAP

Bought with The Steele Group
GET MORE INFORMATION




