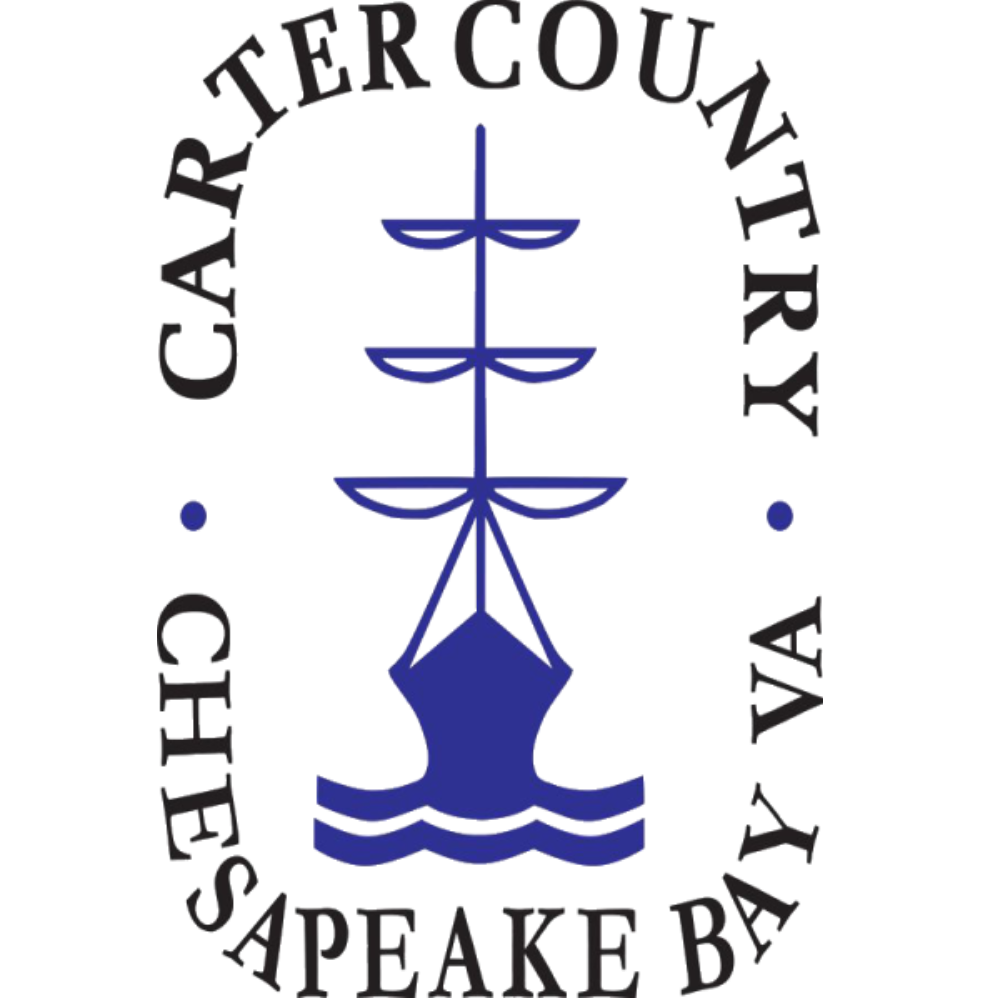For more information regarding the value of a property, please contact us for a free consultation.
Key Details
Sold Price $369,950
Property Type Single Family Home
Sub Type Single Family Residence
Listing Status Sold
Purchase Type For Sale
Square Footage 1,724 sqft
Price per Sqft $214
Subdivision Beechwood Park
MLS Listing ID 2409802
Style Transitional
Bedrooms 3
Full Baths 2
Half Baths 1
Year Built 2024
Annual Tax Amount $73
Tax Year 2023
Lot Size 0.343 Acres
Property Sub-Type Single Family Residence
Property Description
Brand new and ready for you! 2 story new construction modern home with a full covered front porch, large part covered read deck, and a second floor covered balcony off the owners suite! Open floor plan with a gas fireplace, nice all plywood construction grey shaker kitchen cabinets with quartz counters, stainless steel appliances, disposal, and walk-in pantry. Larger laundry room with storage cabinets and a half bath. Sliding glass door to a rear deck and huge cleared backyard. Upstairs there are 3 bedrooms, nice hall bathroom with double vanity and tiled tub. Primary bedroom features large walk-in closet, oversized shower with beautiful tile, double vanity, and a sliding door to a private balcony. Property is 95% complete. Photos are of a very similar model on a different lot that does not include the private balcony. Photos of this house to come.
Location
State VA
County Henrico
Community Beechwood Park
Area 42 - Henrico
Interior
Heating Electric, Heat Pump
Cooling Central Air
Flooring Carpet, Vinyl
Fireplaces Type Gas
Exterior
Exterior Feature Deck, Porch, Unpaved Driveway
Fence Fenced, Partial
Pool None
Roof Type Asphalt
Building
Story 2
Sewer Public Sewer
Water Public
Structure Type Frame,Vinyl Siding
New Construction Yes
Schools
Elementary Schools Donahoe
Middle Schools Elko
High Schools Highland Springs
Read Less Info
Want to know what your home might be worth? Contact us for a FREE valuation!

Our team is ready to help you sell your home for the highest possible price ASAP

Bought with The Collaborative
GET MORE INFORMATION




