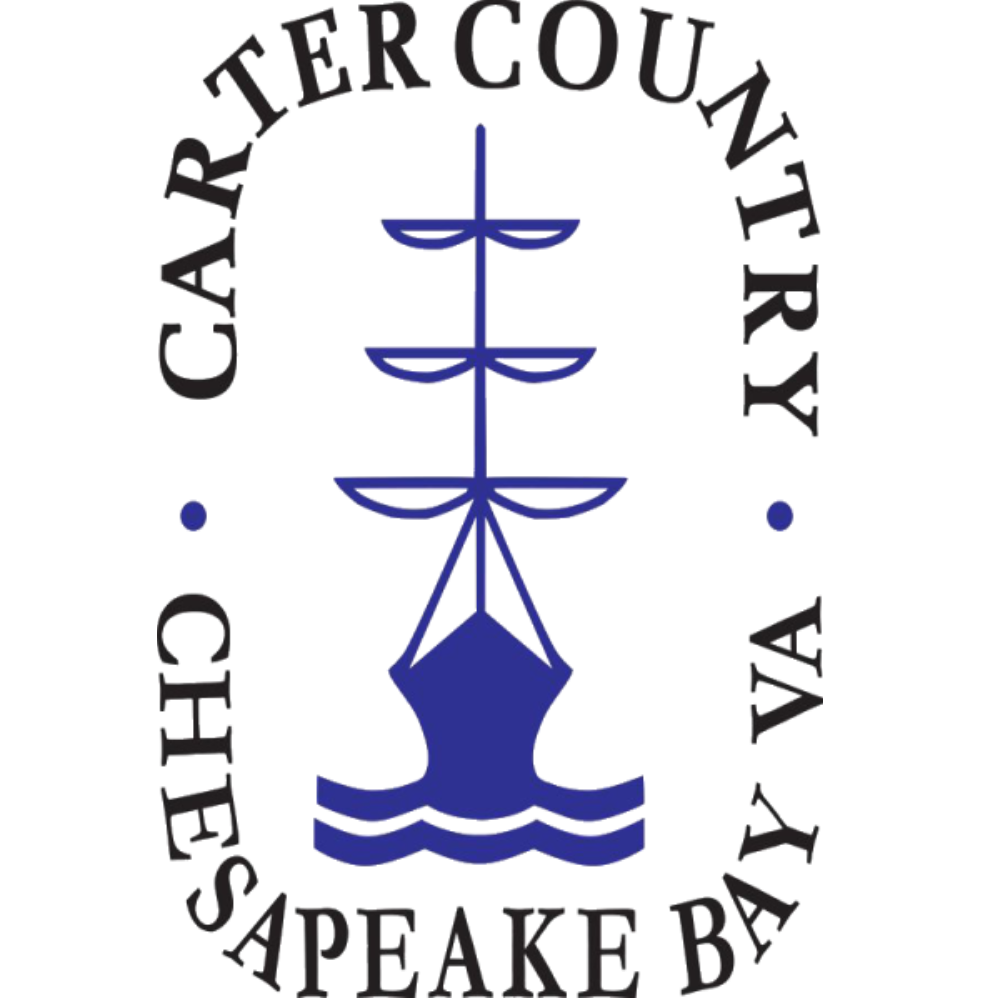For more information regarding the value of a property, please contact us for a free consultation.
Key Details
Sold Price $950,133
Property Type Single Family Home
Sub Type Single Family Residence
Listing Status Sold
Purchase Type For Sale
Square Footage 4,315 sqft
Price per Sqft $220
Subdivision Rivers Edge At Wyndham Forest
MLS Listing ID 2504981
Style Transitional
Bedrooms 5
Full Baths 4
HOA Fees $58/qua
Year Built 2003
Annual Tax Amount $7,436
Tax Year 2025
Lot Size 0.288 Acres
Property Sub-Type Single Family Residence
Property Description
STUNNING Home in the sought after Deep Run School District with In-Law Suite, perfect for multigenerational living! This Northeast-facing home is situated on a quiet cul-de-sac lot, offering an exceptional blend of luxury, comfort, and functionality. Tons of interior and exterior upgrades - Owners have spent over $100,000 in improvements! Boasting 5 spacious bedrooms, 4 full baths, and 4,315 sq. ft. of living space, this home is thoughtfully designed for modern living. A standout feature is the private main-level In-Law Suite, complete with its own separate entrance to the backyard, a private hallway, and a walk-in shower—providing the perfect retreat for extended family or guests. Open 2-story foyer flanked by a home office w/ French doors & coffered ceiling on one side and a formal dining room with moldings, tray ceiling & sconce lighting on the other. At the heart of the home, you'll find a gourmet kitchen with large island, granite countertops, Italian tile backsplash, a 48-inch Wolf 6-burner gas range with restaurant grade stove hood, brand-new luxury appliances (2023 and newer) and a new pantry with exposed shelving. Family room boasts a wall of custom built-ins & fireplace. Just off the kitchen is a recreation room with skylights, a vaulted ceiling, and charming brick accent wall. Upstairs, the Primary Suite is a retreat, complete with a large sitting area, tray ceiling, spa-like bath & custom walk-in closet. 2 additional bedrooms share a remodeled Jack & Jill bathroom, and a versatile loft space could serve as a homework station. The 3rd floor features a 5th bedroom w/ full bath & attic storage. Outdoor living is simply unmatched! Enjoy multiple entertainment areas, including a 24-ft Trex deck with pull-out storage drawers, a luxurious 15-ft zero-maintenance swim spa, a gorgeous paver patio, and an additional 14' x 11' deck. Don't miss this rare chance to make this stunning home yours!
Location
State VA
County Henrico
Community Rivers Edge At Wyndham Forest
Area 34 - Henrico
Interior
Heating Natural Gas, Zoned
Cooling Central Air, Zoned
Flooring Carpet, Tile, Vinyl, Wood
Fireplaces Number 1
Fireplaces Type Gas, Vented
Laundry Washer Hookup, Dryer Hookup
Exterior
Exterior Feature Deck, Sprinkler/Irrigation, Paved Driveway
Parking Features Attached
Garage Spaces 2.0
Fence Back Yard, Fenced
Pool None
Community Features Home Owners Association
Roof Type Shingle
Building
Lot Description Landscaped, Cul-De-Sac, Level
Story 3
Sewer Public Sewer
Water Public
Structure Type Drywall,Frame,Vinyl Siding
New Construction No
Schools
Elementary Schools Rivers Edge
Middle Schools Holman
High Schools Deep Run
Read Less Info
Want to know what your home might be worth? Contact us for a FREE valuation!

Our team is ready to help you sell your home for the highest possible price ASAP

Bought with Virginia Capital Realty
GET MORE INFORMATION




