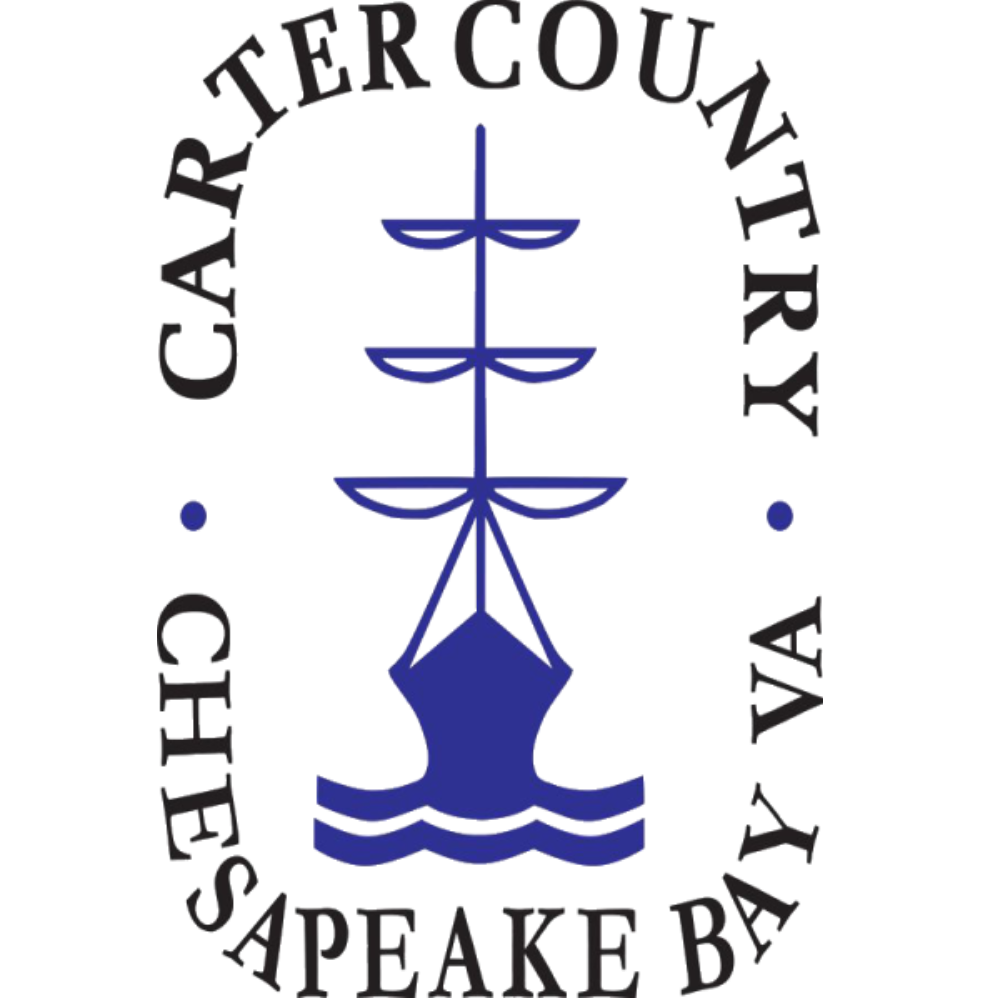For more information regarding the value of a property, please contact us for a free consultation.
Key Details
Sold Price $490,000
Property Type Single Family Home
Sub Type Single Family Residence
Listing Status Sold
Purchase Type For Sale
Square Footage 2,067 sqft
Price per Sqft $237
Subdivision Cedarlea Park
MLS Listing ID 2510477
Style Two Story
Bedrooms 4
Full Baths 2
Half Baths 1
HOA Fees $37/ann
Year Built 2002
Annual Tax Amount $3,128
Tax Year 2024
Lot Size 0.350 Acres
Property Sub-Type Single Family Residence
Property Description
Bursting with curb appeal and charm, this beautifully maintained Craftsman-style home in Cedarlea Park welcomes you with a classic front porch and thoughtful updates throughout. Step inside to find LVP flooring flowing through the main level, leading to a spacious formal dining room perfect for gatherings. The updated kitchen boasts granite countertops, a stylish new sink and backsplash, stainless steel appliances, a breakfast bar, and a bright eat-in area. The cozy family room features a fireplace and offers a quiet retreat. A sliding glass door opens to a back deck overlooking a lovely yard—ideal for relaxing or entertaining. The primary suite includes a walk-in closet, double vanity, soaking tub, and separate shower. Three additional spacious bedrooms provide versatility for guests, a home office, or hobbies. Major upgrades bring peace of mind, including a new roof (2016), new carpet (2025), brand-new fence (2025), dishwasher (2022), refrigerator and microwave (2023), and water heater (2019). Located in one of Glen Allen's best-kept secrets, Cedarlea Park is a well-maintained neighborhood with an excellent school system, offering the peace of rural living just minutes from Ashland and Henrico's revitalized Virginia Center Commons. Schedule your private tour today!
Location
State VA
County Hanover
Community Cedarlea Park
Area 36 - Hanover
Interior
Heating Heat Pump, Natural Gas
Cooling Central Air
Flooring Vinyl
Fireplaces Number 1
Exterior
Exterior Feature Deck, Sprinkler/Irrigation, Porch, Paved Driveway
Parking Features Attached
Garage Spaces 2.0
Fence Back Yard, Fenced
Pool None
Community Features Common Grounds/Area
Roof Type Shingle
Building
Lot Description Landscaped, Level
Story 2
Sewer Public Sewer
Water Public
Structure Type Frame,Vinyl Siding
New Construction No
Schools
Elementary Schools Elmont
Middle Schools Liberty
High Schools Patrick Henry
Read Less Info
Want to know what your home might be worth? Contact us for a FREE valuation!

Our team is ready to help you sell your home for the highest possible price ASAP

Bought with Full Cycle Real Estate
GET MORE INFORMATION




