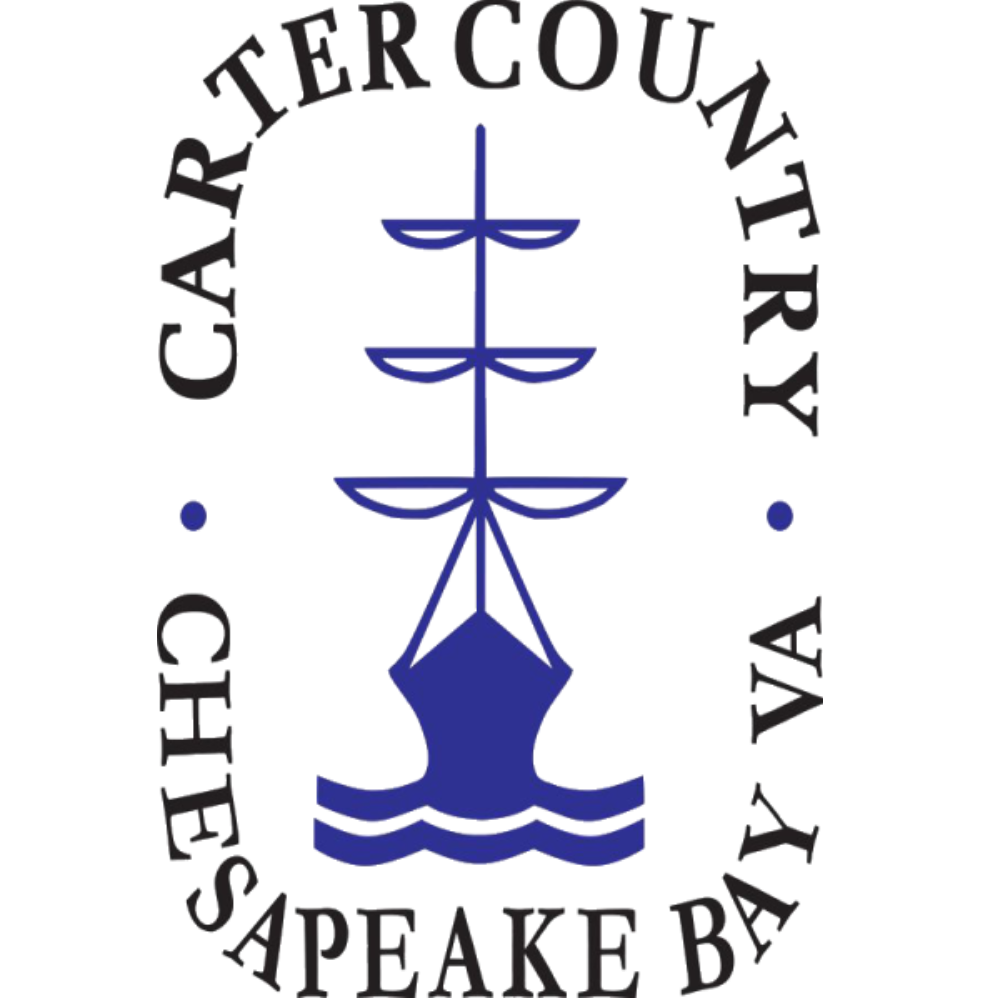For more information regarding the value of a property, please contact us for a free consultation.
Key Details
Sold Price $2,339,000
Property Type Single Family Home
Sub Type Single Family Residence
Listing Status Sold
Purchase Type For Sale
Square Footage 7,335 sqft
Price per Sqft $318
Subdivision Dominion View Estates
MLS Listing ID 2515539
Style Other
Bedrooms 6
Full Baths 6
Half Baths 1
HOA Fees $91/qua
Year Built 2000
Annual Tax Amount $12,126
Tax Year 2024
Lot Size 0.458 Acres
Property Sub-Type Single Family Residence
Property Description
Just across Wyndham Lake from the Dominion Club sits a stunning Georgian designer showcase home, previously featured on HGTV, that makes an unforgettable first impression. Nestled atop a circular drive on one of only two coveted water and golf course view cul-de-sacs in the prestigious Dominion View Estates, this home offers classic 4-sided brick construction with traditional design elements. But don't let the exterior fool you - this home is full of surprises. If you've been frustrated with cookie-cutter homes and are looking for something unique, your search ends here. Offering all the WOW factor of custom new construction, this home has been thoughtfully reimagined, incorporating design elements from the owners' extensive travel and study of space utilization. Every square inch of the original footprint has been maximized to its highest and best use. The home is fully automated with Control4, giving you remote control over everything from video/security systems, audio/speakers throughout the home and exterior, lighting, appliances, and more. The professionally designed mature landscaping creates a private oasis surrounding an extraordinary outdoor living space, featuring a full kitchen, gas fireplace, multiple travertine patios with stunning views of the pool and lake, as well as a luxurious outdoor shower, bathroom, and poolside laundry/changing room. There are simply too many features to list here, so please refer to the supplements for more details. If you're looking for a truly spectacular home that stands out from anything else in the area, come see this one ASAP. 11905 Lerade Ct - proving once and for all that suburban living does NOT have to be boring!
Location
State VA
County Henrico
Community Dominion View Estates
Area 34 - Henrico
Interior
Heating Natural Gas, Zoned
Cooling Central Air, Zoned
Flooring Carpet, Ceramic Tile, Marble, Wood
Fireplaces Number 4
Fireplaces Type Gas
Exterior
Exterior Feature Sprinkler/Irrigation, Lighting, Paved Driveway
Garage Spaces 3.0
Fence Back Yard, Fenced, Wrought Iron
Pool Gunite, Heated, Pool, Community
Community Features Common Grounds/Area, Clubhouse, Home Owners Association, Lake, Pond, Pool, Trails/Paths
Waterfront Description Lake
View Y/N Yes
View Water
Roof Type Composition
Building
Lot Description Cul-De-Sac
Story 2
Sewer Community/Coop Sewer
Water Public
Structure Type Brick,Block,Drywall
New Construction No
Schools
Elementary Schools Shady Grove
Middle Schools Short Pump
High Schools Deep Run
Read Less Info
Want to know what your home might be worth? Contact us for a FREE valuation!

Our team is ready to help you sell your home for the highest possible price ASAP

Bought with Zriliant
GET MORE INFORMATION




