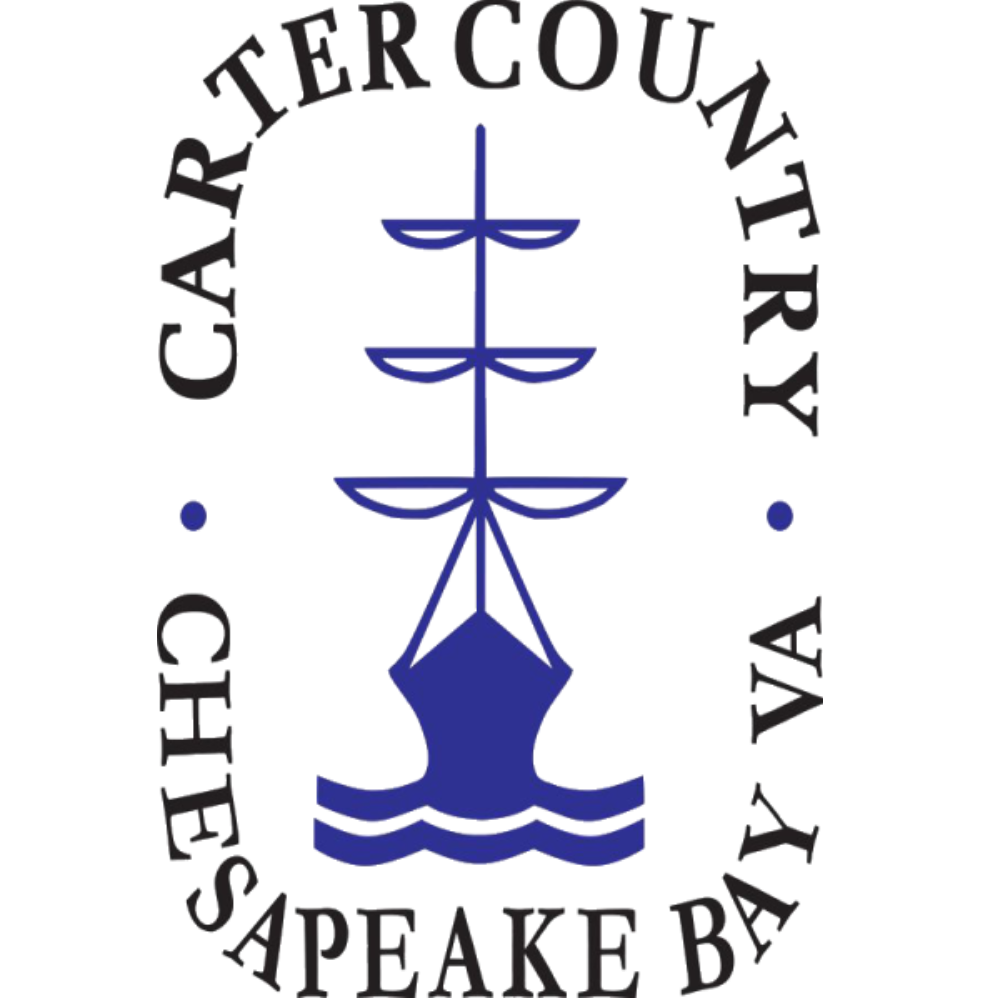For more information regarding the value of a property, please contact us for a free consultation.
Key Details
Sold Price $1,300,000
Property Type Single Family Home
Sub Type Single Family Residence
Listing Status Sold
Purchase Type For Sale
Square Footage 6,887 sqft
Price per Sqft $188
Subdivision Tarrington
MLS Listing ID 2521125
Style Custom,Transitional
Bedrooms 6
Full Baths 5
Half Baths 1
HOA Fees $82/ann
Year Built 2010
Annual Tax Amount $8,862
Tax Year 2024
Lot Size 0.749 Acres
Property Sub-Type Single Family Residence
Property Description
This custom-built home offers timeless elegance, thoughtful design, and exceptional functionality—perfectly situated on a private 0.75-acre lot at the end of a quiet cul-de-sac. Extensively updated throughout, this remarkable property blends luxury finishes with modern conveniences and high-end design. The dramatic two-story family room features a newly installed coffered ceiling, updated floor-to-ceiling wood-slat electric fireplace, and refreshed built-ins with integrated lighting. The adjoining gourmet kitchen is a chef's dream with new high-end GE Café appliances, granite countertops, updated hardware, custom cabinetry, and a spacious island. A newly finished butler's pantry offers additional cabinetry, a prep sink, and frosted glass doors. The first-floor primary suite includes an updated en-suite bath with painted cabinetry, new hardware, updated vanity tops, designer lighting, and custom window treatments. Designer lighting and custom window treatments have been installed throughout, along with updated electrical work. Upstairs, four generously sized bedrooms are filled with natural light and served by three fully renovated bathrooms featuring painted cabinetry, new lighting, faucets, shower fixtures, hardware, and toilets. The walk-out basement is an entertainer's dream with wood-slat accent walls, a brand-new custom bar with stone and wood detailing, cabinetry, and a wine fridge. A media room with a 100" TV and integrated sound system opens to a mirrored gym with cushioned flooring and views of the double-sided gas fireplace. Additional highlights include a full bath with modern finishes, a soundproof sixth bedroom/music room with stage and blackout coverings, and a hidden built-in safe room. The crawl space has been encapsulated by JES and outfitted with a dehumidification system for long-term protection. Major upgrades include a new privacy fence and a full reconstruction of the driveway and retaining wall.
Location
State VA
County Chesterfield
Community Tarrington
Area 64 - Chesterfield
Interior
Heating Electric, Natural Gas, Zoned
Cooling Central Air, Zoned
Flooring Partially Carpeted, Vinyl, Wood
Fireplaces Number 2
Fireplaces Type Gas
Laundry Washer Hookup, Dryer Hookup
Exterior
Parking Features Attached
Garage Spaces 3.0
Fence Back Yard, Fenced
Pool Community, Pool
Community Features Home Owners Association
Roof Type Composition,Shingle
Building
Lot Description Cul-De-Sac
Story 3
Sewer Public Sewer
Water Public
Structure Type Block,Drywall,Frame,HardiPlank Type,Stone
New Construction No
Schools
Elementary Schools Robious
Middle Schools Robious
High Schools James River
Read Less Info
Want to know what your home might be worth? Contact us for a FREE valuation!

Our team is ready to help you sell your home for the highest possible price ASAP

Bought with Long & Foster REALTORS
GET MORE INFORMATION




