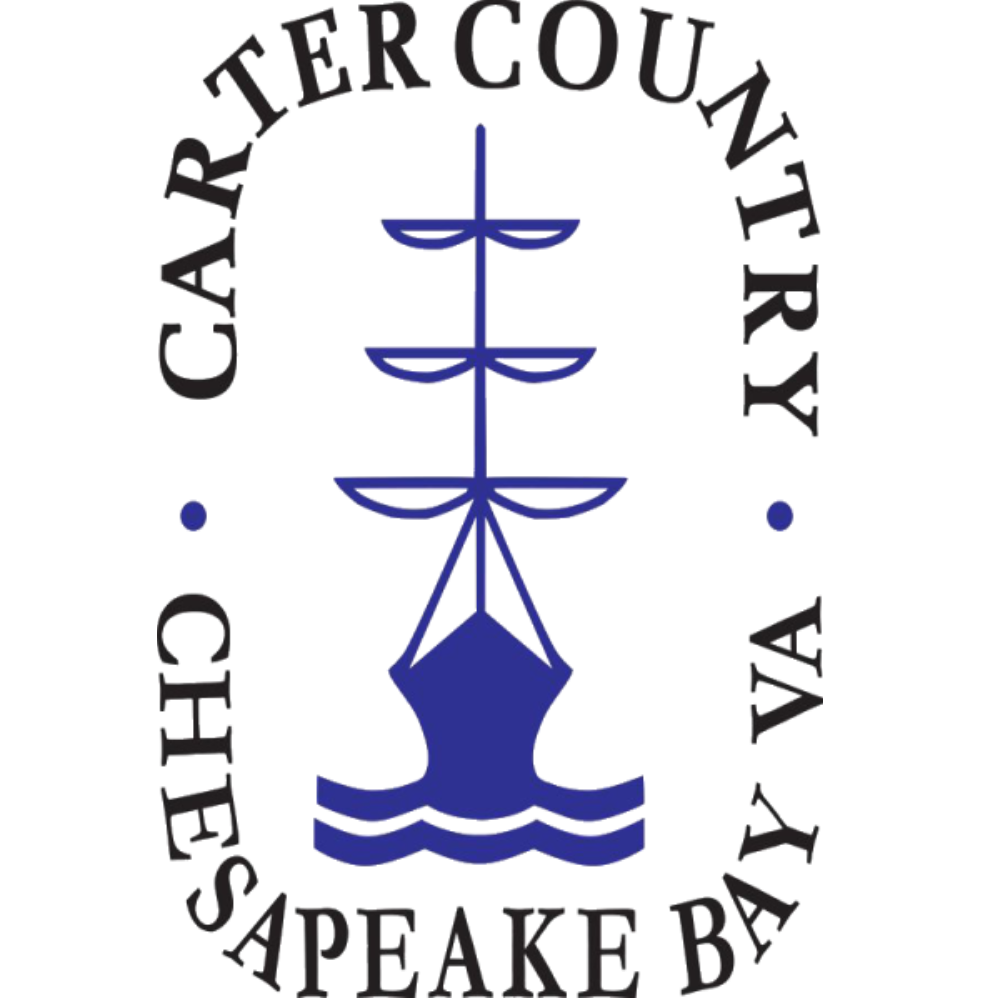For more information regarding the value of a property, please contact us for a free consultation.
Key Details
Sold Price $865,000
Property Type Single Family Home
Sub Type Single Family Residence
Listing Status Sold
Purchase Type For Sale
Square Footage 4,630 sqft
Price per Sqft $186
Subdivision Salisbury
MLS Listing ID 2518625
Style Transitional
Bedrooms 5
Full Baths 3
Half Baths 1
HOA Fees $10/ann
Year Built 1999
Annual Tax Amount $7,593
Tax Year 2024
Lot Size 1.019 Acres
Property Sub-Type Single Family Residence
Property Description
Welcome to this stately, three-sided brick transitional home in the sought-after Salisbury neighborhood on a roomy 1 acre lot with 4600+ square feet of living space! From the moment you step into the soaring two-story foyer, you'll appreciate the thoughtful layout with hardwood floors throughout and a wonderful flow through the generous spaces—perfect for both everyday living and entertaining.
At the heart of the home is a chef's kitchen featuring granite countertops, premium appliances by Wolf, Sub-Zero, and Bosch, a prep sink, and gas cooking. The center island offers extra workspace and a place for your guests to sit and chat, while the sunny breakfast nook with bay windows is an ideal spot for morning coffee. The adjoining family room is both spacious and inviting, complete with a gas fireplace and French doors leading to a private deck.
Formal living and dining rooms—each with elegant details like bay windows, crown molding, and a chair rail—offer refined gathering spaces, while two dedicated home offices, one with handsome built-in California Closets' cabinetry, provide versatility for your current lifestyle.
Upstairs, the expansive primary suite includes multiple closets and a luxurious bath with double vanities, a large soaking tub, and a separate shower. There's also space ready for a convenient laundry room on the bedroom level! Four additional bedrooms—including one with a private en-suite bath—round out the second level while the third floor adds even more flexibility with a skylit bonus room, perfect for a home gym, media room, or play space.
The fenced backyard with a wooden deck offers privacy and room to relax or entertain with a lovely view of woodlands. On the functional side, a garden shed gives you easy-access storage, and the two-car garage provides plenty of room for those extra garage items plus convenient side access to the home. New roof in 2021! This one checks all the boxes—space, style, and a great location in Salisbury.
Location
State VA
County Chesterfield
Community Salisbury
Area 64 - Chesterfield
Interior
Heating Forced Air, Natural Gas, Zoned
Cooling Central Air, Zoned
Flooring Tile, Wood
Fireplaces Number 1
Fireplaces Type Gas
Exterior
Exterior Feature Deck, Sprinkler/Irrigation, Storage, Shed
Parking Features Attached
Garage Spaces 2.0
Fence Back Yard, Fenced, Picket
Pool None
Community Features Common Grounds/Area, Home Owners Association, Lake, Playground, Pond
Roof Type Wood
Building
Sewer Public Sewer
Water Public
Structure Type Brick,Drywall,Frame,Wood Siding
New Construction No
Schools
Elementary Schools Bettie Weaver
Middle Schools Midlothian
High Schools Midlothian
Read Less Info
Want to know what your home might be worth? Contact us for a FREE valuation!

Our team is ready to help you sell your home for the highest possible price ASAP

Bought with Samson Properties
GET MORE INFORMATION




